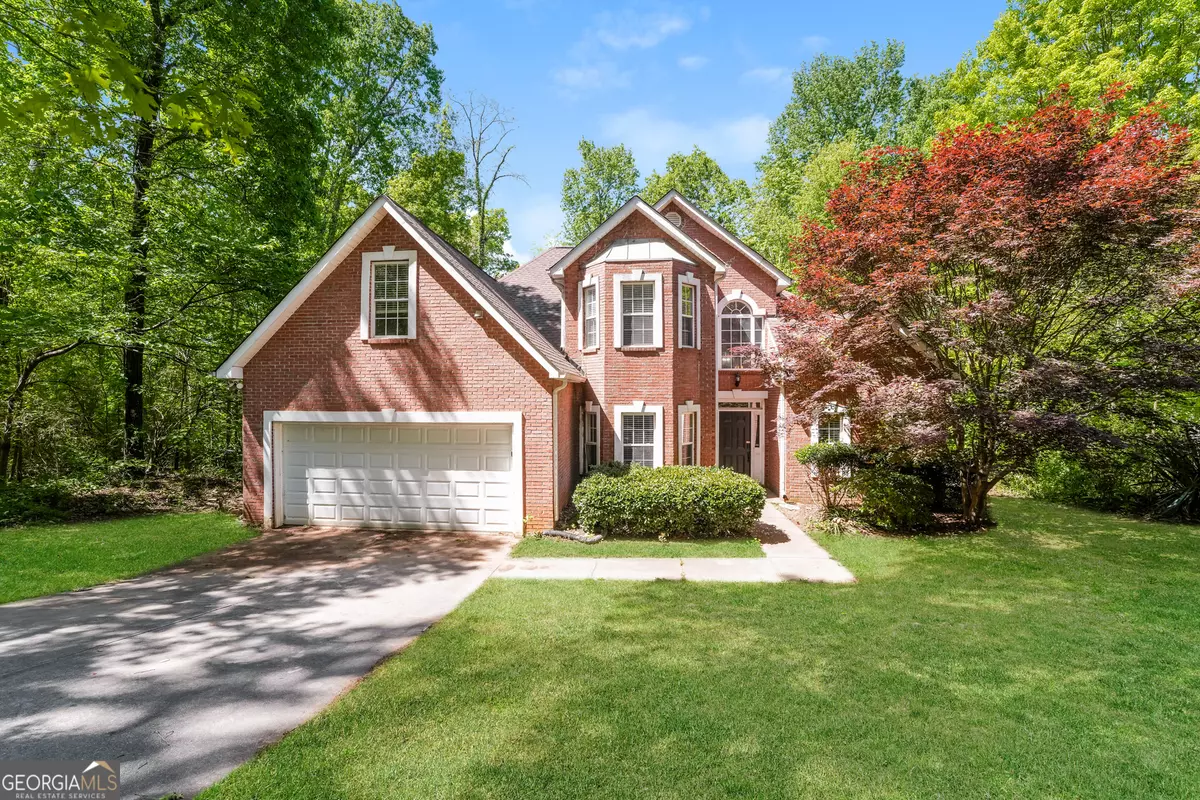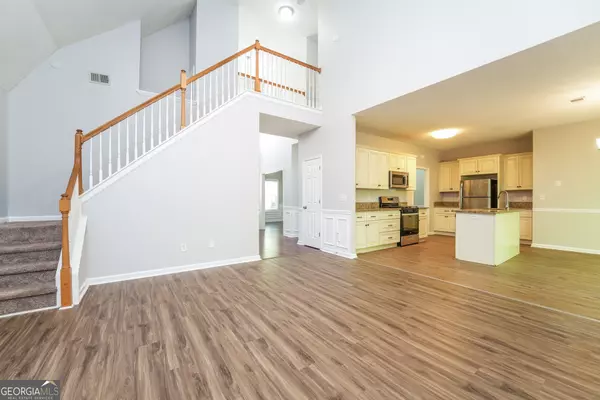$319,000
$326,000
2.1%For more information regarding the value of a property, please contact us for a free consultation.
205 Huntwood CT Ellenwood, GA 30294
4 Beds
2.5 Baths
2,841 SqFt
Key Details
Sold Price $319,000
Property Type Single Family Home
Sub Type Single Family Residence
Listing Status Sold
Purchase Type For Sale
Square Footage 2,841 sqft
Price per Sqft $112
Subdivision Huntcliff
MLS Listing ID 10511554
Sold Date 10/03/25
Style Brick Front
Bedrooms 4
Full Baths 2
Half Baths 1
HOA Fees $260
HOA Y/N Yes
Year Built 2000
Annual Tax Amount $5,671
Tax Year 2023
Property Sub-Type Single Family Residence
Source Georgia MLS 2
Property Description
You'll be enamored by the charm and curb appeal of this all brick Ellenwood home! Step inside into the inviting foyer, which is positioned between the home's office and dining room, and through into the well-appointed living room, which features a fireplace. The kitchen boasts stainless steel appliances, hard surface countertops, and ample storage. Rounding out the main level is the primary suite, one of the most appealing features of this home. The upper level is where you'll find the three secondary bedrooms, laundry room, and additional living space. Schedule your showing today and see for yourself, the only thing missing is you!
Location
State GA
County Henry
Rooms
Basement None
Interior
Interior Features Other
Heating Forced Air
Cooling Central Air
Flooring Other
Fireplaces Number 1
Fireplace Yes
Appliance Dishwasher, Microwave, Range, Refrigerator, Stainless Steel Appliance(s)
Laundry Other
Exterior
Parking Features Garage, Attached
Garage Spaces 2.0
Community Features None
Utilities Available Electricity Available, Water Available
View Y/N No
Roof Type Composition
Total Parking Spaces 2
Garage Yes
Private Pool No
Building
Lot Description Other
Sewer Septic Tank
Water Public
Architectural Style Brick Front
Structure Type Other
New Construction No
Schools
Elementary Schools Fairview
Middle Schools Austin Road
High Schools Stockbridge
Others
HOA Fee Include None
Tax ID 011C01006000
Acceptable Financing Cash, Conventional, FHA, VA Loan
Listing Terms Cash, Conventional, FHA, VA Loan
Special Listing Condition Resale
Read Less
Want to know what your home might be worth? Contact us for a FREE valuation!

Our team is ready to help you sell your home for the highest possible price ASAP

© 2025 Georgia Multiple Listing Service. All Rights Reserved.






