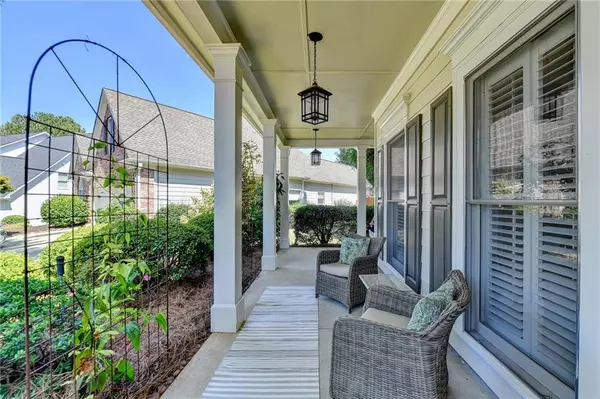$625,000
$625,000
For more information regarding the value of a property, please contact us for a free consultation.
1170 Parkview LN NW Kennesaw, GA 30152
4 Beds
3 Baths
3,300 SqFt
Key Details
Sold Price $625,000
Property Type Single Family Home
Sub Type Single Family Residence
Listing Status Sold
Purchase Type For Sale
Square Footage 3,300 sqft
Price per Sqft $189
Subdivision Parkview At Barrett Greene
MLS Listing ID 7450117
Sold Date 10/07/24
Style Contemporary
Bedrooms 4
Full Baths 3
Construction Status Resale
HOA Fees $1,265
HOA Y/N Yes
Originating Board First Multiple Listing Service
Year Built 1999
Annual Tax Amount $659
Tax Year 2023
Lot Size 10,454 Sqft
Acres 0.24
Property Description
As you pull up to this home in a quiet cul de sac, you'll realize that genuine curb appeal can be a thing of beauty. The gorgeous landscaping and porch that wraps around to the swing will invite you to sit down and enjoy the afternoon breeze with a glass of iced tea. Entering the front door, you will notice the owner's attention to detail in choosing tasteful upgrades like hardwood stairs, a kitchen open to the family room, and plantation shutters that make you want to see more of the backyard. The backyard is an entertainer's paradise with a hardscaped patio, pergola and traditional backyard patio. When not entertaining, the lush landscaping and calling birds invite you to take a well-deserved nap or just chill out and enjoy family time. The work is done, all you have to do is move in and start planning your housewarming party.
Location
State GA
County Cobb
Lake Name None
Rooms
Bedroom Description Oversized Master
Other Rooms Pergola
Basement None
Dining Room Seats 12+, Separate Dining Room
Interior
Interior Features Crown Molding, Entrance Foyer 2 Story
Heating Central, Forced Air, Natural Gas
Cooling Ceiling Fan(s), Central Air, Electric, Multi Units
Flooring Carpet, Hardwood
Fireplaces Number 1
Fireplaces Type Family Room
Window Features Double Pane Windows,Plantation Shutters
Appliance Dishwasher, Disposal, Double Oven, ENERGY STAR Qualified Water Heater, Gas Cooktop, Microwave, Refrigerator
Laundry Electric Dryer Hookup, Laundry Room, Main Level
Exterior
Exterior Feature Private Yard, Rain Gutters
Parking Features Garage, Garage Door Opener, Garage Faces Front
Garage Spaces 2.0
Fence Back Yard, Fenced, Privacy, Wood
Pool None
Community Features Pool, Tennis Court(s)
Utilities Available Cable Available, Electricity Available, Natural Gas Available, Phone Available, Sewer Available, Underground Utilities, Water Available
Waterfront Description None
Roof Type Composition,Shingle
Street Surface Asphalt
Accessibility None
Handicap Access None
Porch Covered, Front Porch, Rear Porch, Wrap Around
Private Pool false
Building
Lot Description Back Yard, Cul-De-Sac, Landscaped, Private, Sprinklers In Front, Sprinklers In Rear
Story Two
Foundation Slab
Sewer Public Sewer
Water Public
Architectural Style Contemporary
Level or Stories Two
Structure Type Cement Siding,Stone
New Construction No
Construction Status Resale
Schools
Elementary Schools West Side - Cobb
Middle Schools Marietta
High Schools Marietta
Others
HOA Fee Include Swim,Tennis
Senior Community no
Restrictions true
Tax ID 20025201960
Special Listing Condition None
Read Less
Want to know what your home might be worth? Contact us for a FREE valuation!

Our team is ready to help you sell your home for the highest possible price ASAP

Bought with Wedgewood Homes Realty






