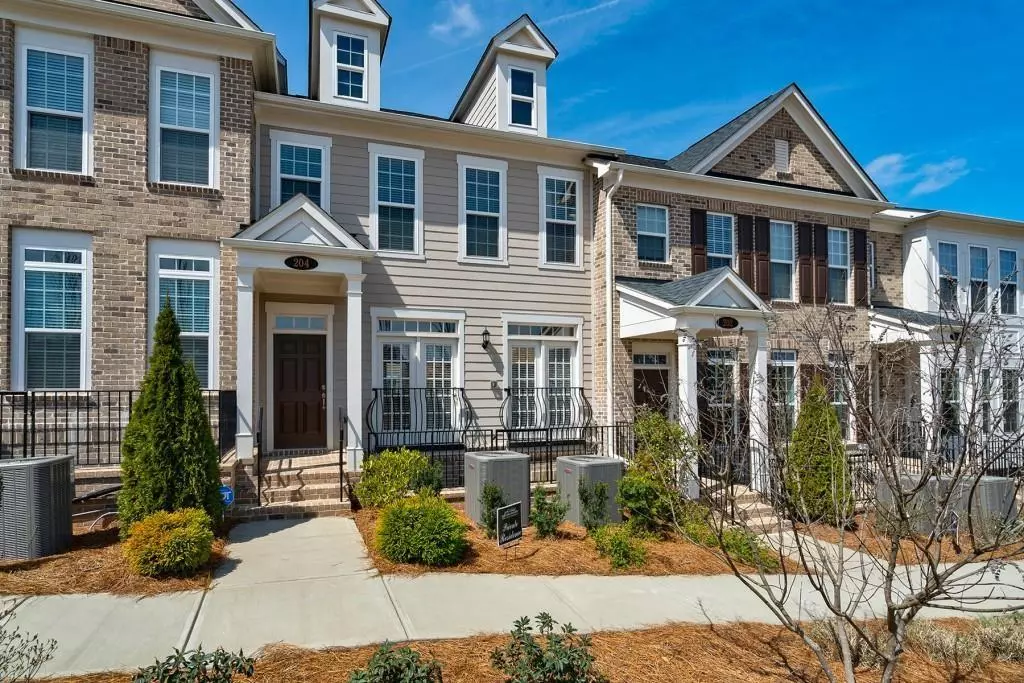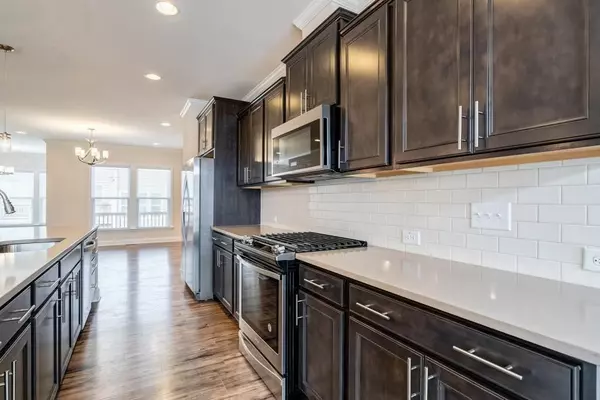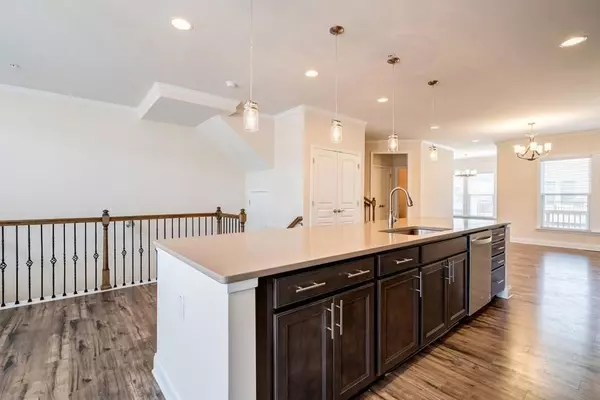$608,000
$629,900
3.5%For more information regarding the value of a property, please contact us for a free consultation.
204 Braeden WAY Alpharetta, GA 30009
3 Beds
3.5 Baths
2,110 SqFt
Key Details
Sold Price $608,000
Property Type Townhouse
Sub Type Townhouse
Listing Status Sold
Purchase Type For Sale
Square Footage 2,110 sqft
Price per Sqft $288
Subdivision The Walk At Braeden
MLS Listing ID 7415612
Sold Date 08/12/24
Style Townhouse
Bedrooms 3
Full Baths 3
Half Baths 1
Construction Status Resale
HOA Fees $3,840
HOA Y/N Yes
Originating Board First Multiple Listing Service
Year Built 2019
Tax Year 2023
Lot Size 1,123 Sqft
Acres 0.0258
Property Description
Rare opportunity to own a stunning townhome walking distance to Avalon & downtown Alpharetta! This impeccable move-in ready home feels like it's a new construction! Open concept floor plan with natural light fills the spacious main living area, showing off the beautiful hard wood floors, chef’s gourmet kitchen, stainless steel appliances, quartz counter tops, large center island ideal for entertainment. Enjoy the spacious family room and walk out to the oversized deck for all your grilling. Upstairs a spacious primary bedroom is accompanied by a walk-in closet & en-suite with double vanity. The upper-level guest suite includes a walk-in closet and a full bath. Laundry hook ups are on upper level. Lower level you will find a media room or 3rd bedroom with full bath a perfect setup for work for home. Pristine Alpharetta location walking distance to Avalon, Whole Foods, shopping & dining & literally steps to the Alpha loop for a short stroll to downtown Alpharetta! Milton High School! Pool in community. Within close proximity to Greenways, nearby parks & GA 400.
Location
State GA
County Fulton
Lake Name None
Rooms
Bedroom Description Oversized Master
Other Rooms None
Basement Bath/Stubbed, Daylight, Finished, Finished Bath
Dining Room Open Concept
Interior
Interior Features Double Vanity, High Speed Internet, Walk-In Closet(s)
Heating Hot Water, Natural Gas
Cooling Central Air, Zoned
Flooring Carpet, Vinyl
Fireplaces Type None
Window Features Insulated Windows
Appliance Dishwasher, Disposal, Gas Cooktop, Gas Range, Gas Water Heater, Microwave, Range Hood, Refrigerator
Laundry In Hall, Upper Level
Exterior
Exterior Feature Private Entrance, Other
Parking Features Attached, Garage, Garage Faces Rear
Garage Spaces 2.0
Fence None
Pool None
Community Features Homeowners Assoc, Near Shopping, Near Trails/Greenway, Pool, Sidewalks, Street Lights
Utilities Available Cable Available, Electricity Available, Natural Gas Available, Phone Available, Sewer Available, Underground Utilities, Water Available
Waterfront Description None
View City
Roof Type Other
Street Surface Paved
Accessibility None
Handicap Access None
Porch Deck
Private Pool false
Building
Lot Description Landscaped
Story Two
Foundation Slab
Sewer Public Sewer
Water Public
Architectural Style Townhouse
Level or Stories Two
Structure Type Brick 3 Sides
New Construction No
Construction Status Resale
Schools
Elementary Schools Manning Oaks
Middle Schools Northwestern
High Schools Milton - Fulton
Others
Senior Community no
Restrictions true
Tax ID 12 285108051667
Ownership Fee Simple
Financing no
Special Listing Condition None
Read Less
Want to know what your home might be worth? Contact us for a FREE valuation!

Our team is ready to help you sell your home for the highest possible price ASAP

Bought with Keller Williams North Atlanta






