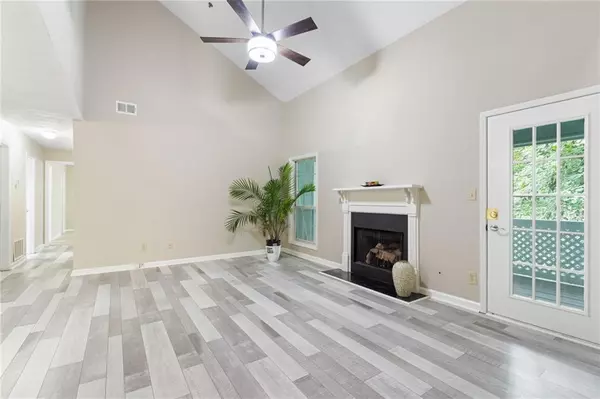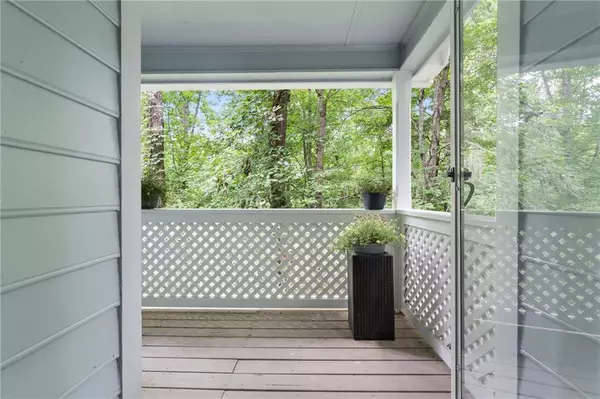$323,750
$315,000
2.8%For more information regarding the value of a property, please contact us for a free consultation.
3960 Riverlook Pkwy #210 Marietta, GA 30067
3 Beds
2 Baths
1,587 SqFt
Key Details
Sold Price $323,750
Property Type Townhouse
Sub Type Townhouse
Listing Status Sold
Purchase Type For Sale
Square Footage 1,587 sqft
Price per Sqft $204
Subdivision Willows By The River
MLS Listing ID 7402467
Sold Date 07/19/24
Style Townhouse
Bedrooms 3
Full Baths 2
Construction Status Resale
HOA Fees $443
HOA Y/N Yes
Originating Board First Multiple Listing Service
Year Built 1986
Annual Tax Amount $2,170
Tax Year 2023
Lot Size 2,178 Sqft
Acres 0.05
Property Description
Welcome to your turn-key-ready future home! Inside a prime location, this home encapsulates a perfect blend of nature and urban convenience. Ideally located near major highways (400/285/I-75) and close to East Cobb, Sandy Springs, Dunwoody the city of Atlanta, and The Battery, you can enjoy quick access to premier shopping at Perimeter Mall and Buckhead, a variety of dining options, and vibrant entertainment venues. Additionally, the home is located in a fantastic school district for all three levels of education. Lastly, if you are a nature enthusiast, you will love your access to scenic biking and walking trails around the neighborhood and proximity to Cochran Shoals Nature Area along the thriving Chattahoochee River.
The community itself is vibrant -- with a renovated pool, new playground, fitness center, and barbecue area. With HOA fees taking care of water, trash, pest and termite control, roofing, exterior, and landscaping maintenance, you'll have more time to connect with neighbors, stay fit, and relish the great outdoors.
As you step in through the main door and head upstairs, you're immediately greeted by an open living room boasting a beautiful high ceiling and gas fireplace. Imagine warm evenings by the fire and entertaining loved ones in this bright, airy space. Stepping into the kitchen, you'll discover modern comforts -- new recessed lights, bay windows that allow abundant natural light, a breakfast bar, granite countertops, newly stained cabinets, stainless steel appliances, a brand-new microwave, and a pantry. The seamless flow between these two spaces creates a perfect setting for both relaxed family meals and nice formal gatherings. Additional highlights include newly remodeled bathrooms with double vanities. As you head to the top floor, you are greeted by a large private bedroom with bay window seats - a great place for a cozy reading nook or to enjoy a cup of coffee. The outside deck wraps around the home, providing an escape from the day under nature's canopy.
For a complete list of recent improvements, please see the attached document.
Don't miss the opportunity to make this charming townhouse your new home!
Location
State GA
County Cobb
Lake Name None
Rooms
Bedroom Description Master on Main
Other Rooms None
Basement None
Main Level Bedrooms 2
Dining Room Separate Dining Room
Interior
Interior Features High Ceilings 10 ft Main, High Speed Internet, Recessed Lighting, Walk-In Closet(s), Other
Heating Central
Cooling Ceiling Fan(s), Central Air, Electric
Flooring Hardwood
Fireplaces Number 1
Fireplaces Type Gas Starter, Living Room
Window Features Bay Window(s)
Appliance Dishwasher, Disposal, Gas Cooktop, Gas Water Heater, Microwave, Refrigerator, Self Cleaning Oven
Laundry In Hall, Laundry Room
Exterior
Exterior Feature Balcony, Lighting, Storage, Other
Parking Features Covered, Parking Lot
Fence None
Pool Fenced
Community Features Clubhouse, Fitness Center, Homeowners Assoc, Near Schools, Near Shopping, Near Trails/Greenway, Playground, Pool, Street Lights, Other
Utilities Available Cable Available, Electricity Available, Natural Gas Available, Underground Utilities, Water Available
Waterfront Description None
View Trees/Woods
Roof Type Composition
Street Surface Paved,Other
Accessibility None
Handicap Access None
Porch Covered
Private Pool false
Building
Lot Description Other
Story Two
Foundation None
Sewer Public Sewer
Water Public
Architectural Style Townhouse
Level or Stories Two
Structure Type Wood Siding
New Construction No
Construction Status Resale
Schools
Elementary Schools Sope Creek
Middle Schools Dickerson
High Schools Walton
Others
Senior Community no
Restrictions true
Tax ID 17108101190
Ownership Condominium
Acceptable Financing Cash, Conventional
Listing Terms Cash, Conventional
Financing no
Special Listing Condition None
Read Less
Want to know what your home might be worth? Contact us for a FREE valuation!

Our team is ready to help you sell your home for the highest possible price ASAP

Bought with Atlanta Communities






