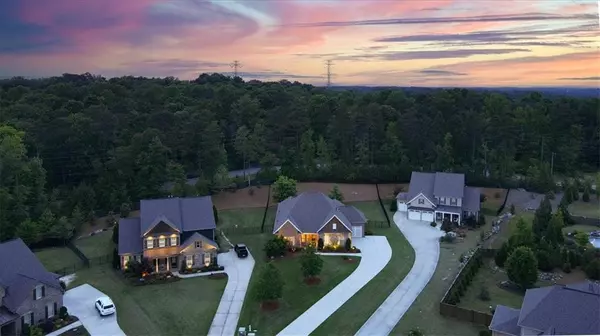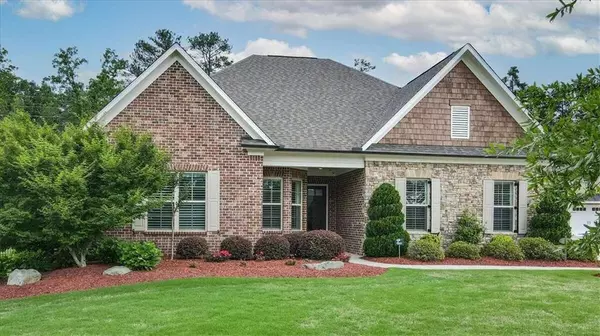$685,000
$699,900
2.1%For more information regarding the value of a property, please contact us for a free consultation.
3028 Gingerleaf Chse Kennesaw, GA 30152
3 Beds
2.5 Baths
0.64 Acres Lot
Key Details
Sold Price $685,000
Property Type Single Family Home
Sub Type Single Family Residence
Listing Status Sold
Purchase Type For Sale
Subdivision Copperleaf
MLS Listing ID 7384324
Sold Date 07/12/24
Style Craftsman
Bedrooms 3
Full Baths 2
Half Baths 1
Construction Status Resale
HOA Fees $850
HOA Y/N No
Originating Board First Multiple Listing Service
Year Built 2016
Annual Tax Amount $2,066
Tax Year 2023
Lot Size 0.640 Acres
Acres 0.64
Property Description
This exquisite 3-bedroom, 2.5-bathroom ranch-style home is located in the serene and well-manicured lawns of Copperleaf in West Cobb. The house is adorned with exceptional upgrades including a 3-car garage with epoxy flooring, ADA-compliant doorways, plantation shutters throughout the house, and even a dual-zoned HVAC system to control the master bedroom and safe room separately from the rest of the house. . Upon entry, the warm hardwood flooring and 10' ceilings create a welcoming ambiance. The kitchen is a culinary delight, complete with granite countertops, stainless steel Kitchen-Aid appliances, a convection oven, a gas stove, and a walk-in pantry. The living area is a perfect place for relaxation with a stack-stone gas fireplace, a Panasonic 65" TV, and surround sound speakers. The master bedroom is a true retreat with blackout shades an installed 60" LG TV, a walk-in Roman shower, a walk-in closet with custom cabinets, and ample storage space. The two guest bedrooms offer walk-in closets and are separated by a Jack and Jill bathroom. The covered, screened-in patio with a doggy door is an excellent spot to relax and enjoy the beautifully manicured lawn with a sprinkler system and a wrought-iron fenced-in backyard. Additional amenities include a tiled mud room with a second pantry/closet, a laundry room with a commercial sink, a tankless water heater, dual-zone HVAC, a custom office with built-in desk and cabinets, fire and burglar alarm, and outside security cameras and landscape lighting. This house is ideal for anyone seeking a comfortable and stylish living space with every feature imaginable. Do not miss out on this exceptional opportunity to call this house your home!
Location
State GA
County Cobb
Lake Name None
Rooms
Bedroom Description Master on Main
Other Rooms None
Basement None
Main Level Bedrooms 3
Dining Room Great Room
Interior
Interior Features Beamed Ceilings, Bookcases, Entrance Foyer, High Ceilings, High Ceilings 9 ft Lower, High Ceilings 9 ft Main, High Ceilings 9 ft Upper, High Speed Internet, Walk-In Closet(s)
Heating Electric, ENERGY STAR Qualified Equipment
Cooling Dual
Flooring Hardwood
Fireplaces Number 1
Fireplaces Type Gas Log
Window Features Double Pane Windows,Shutters
Appliance Dishwasher, Disposal, Microwave, Tankless Water Heater
Laundry Laundry Room, Mud Room
Exterior
Exterior Feature Lighting, Rain Gutters
Parking Features Garage, Garage Door Opener
Garage Spaces 3.0
Fence Back Yard
Pool None
Community Features Homeowners Assoc, Near Schools, Near Shopping, Park, Restaurant, Sidewalks, Street Lights
Utilities Available Cable Available, Electricity Available, Natural Gas Available, Phone Available, Underground Utilities, Water Available
Waterfront Description None
View Trees/Woods
Roof Type Composition
Street Surface Asphalt
Accessibility None
Handicap Access None
Porch Covered, Screened
Private Pool false
Building
Lot Description Cul-De-Sac
Story One
Foundation Slab
Sewer Public Sewer
Water Public
Architectural Style Craftsman
Level or Stories One
Structure Type Brick,Brick 4 Sides
New Construction No
Construction Status Resale
Schools
Elementary Schools Hayes
Middle Schools Pine Mountain
High Schools Kennesaw Mountain
Others
HOA Fee Include Maintenance Grounds
Senior Community no
Restrictions true
Tax ID 20021702050
Ownership Fee Simple
Financing no
Special Listing Condition None
Read Less
Want to know what your home might be worth? Contact us for a FREE valuation!

Our team is ready to help you sell your home for the highest possible price ASAP

Bought with RE/MAX Town & Country






