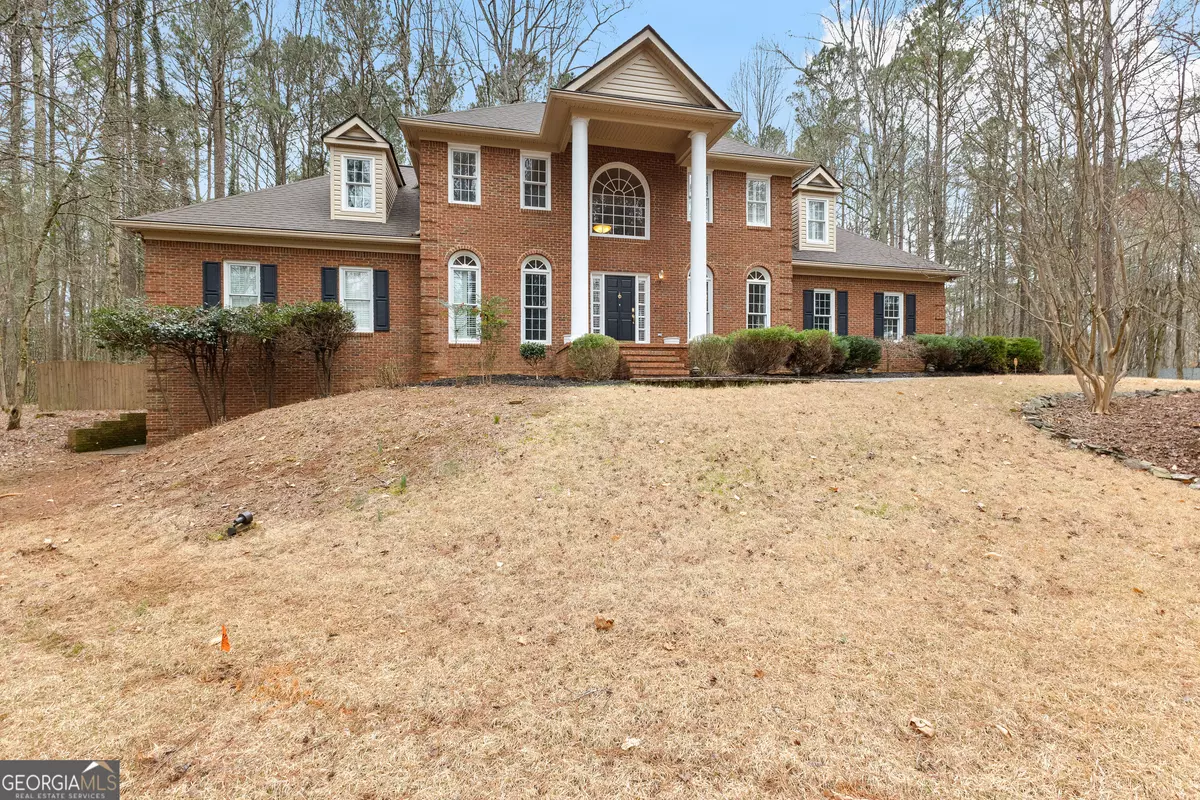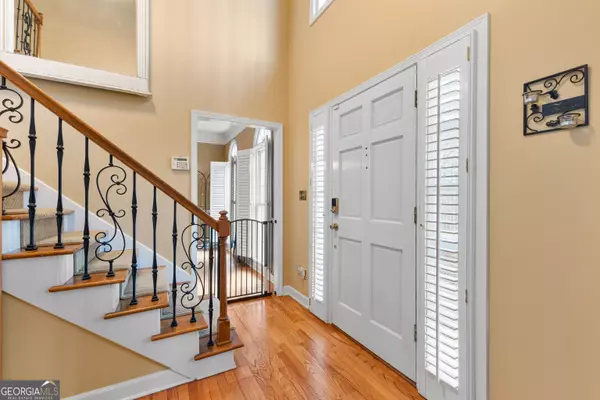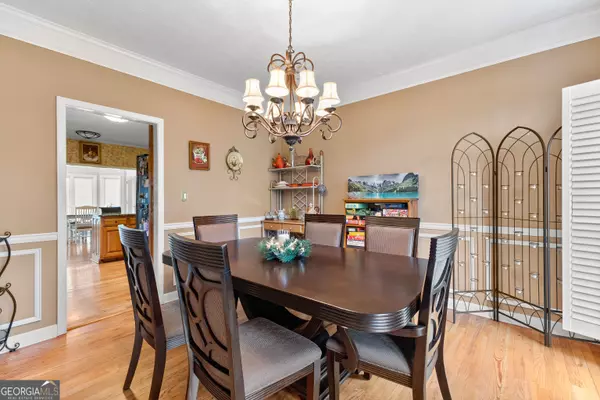$530,000
$520,000
1.9%For more information regarding the value of a property, please contact us for a free consultation.
330 Royal Ridge Fayetteville, GA 30215
4 Beds
3.5 Baths
3,414 SqFt
Key Details
Sold Price $530,000
Property Type Single Family Home
Sub Type Single Family Residence
Listing Status Sold
Purchase Type For Sale
Square Footage 3,414 sqft
Price per Sqft $155
Subdivision Royal Ridge
MLS Listing ID 10264294
Sold Date 04/25/24
Style Brick 3 Side,Traditional
Bedrooms 4
Full Baths 3
Half Baths 1
HOA Fees $450
HOA Y/N Yes
Originating Board Georgia MLS 2
Year Built 1989
Annual Tax Amount $5,095
Tax Year 2023
Lot Size 1.050 Acres
Acres 1.05
Lot Dimensions 1.05
Property Description
Welcome to a stately, traditional residence that seamlessly blends elegance with comfort. Step into a gracious foyer. The main level has a natural flow of formal entertaining spaces with comfortable living areas, vaulted ceiling, and an inviting fireplace. Ideal for intimate gatherings and lavish events. Beautiful hardwood floors and exquisite details. The formal living room with a unique stone nook just might be your favorite place to wind down. A spacious kitchen with ample counter space and abundant cabinetry overlooks a light filled breakfast area. Also adjacent is an elegant dining room. All appliances remain, including the washer and dryer. This lovely home is truly move-in ready. The luxurious owners' suite on the main offers a serene retreat, complete with a lavish ensuite bathroom featuring dual vanities, a soaking tub, and a separate glass-enclosed tile shower. Upstairs are 3 generously appointed bedrooms and 2 full baths, providing a perfect sanctuary for both family and guests. Downstairs, the finished basement area provides even more space for recreation, entertainment, and ample storage options. Two unfinished areas await your ideas. Maybe a home gym, craft room, wine cellar? The possibilities are endless! There is also an additional basement garage with room for a workshop. The allure of this residence extends beyond its interior to a backyard oasis. Here, a sparkling inground pool takes center stage, surrounded by lush greenery, a paved patio, a large deck, and a screen porch. The neighborhood of Royal Ridge offers a community pool, tennis courts and playground. Conveniently located near excellent schools, shopping, dining, and recreational amenities. Impeccably maintained and thoughtfully designed, this home is luxurious living at its finest.
Location
State GA
County Fayette
Rooms
Basement Boat Door, Exterior Entry, Finished, Full, Interior Entry, Unfinished
Dining Room Separate Room
Interior
Interior Features Double Vanity, High Ceilings, Master On Main Level, Separate Shower, Soaking Tub, Tile Bath, Tray Ceiling(s), Entrance Foyer, Vaulted Ceiling(s), Walk-In Closet(s)
Heating Central
Cooling Ceiling Fan(s), Central Air
Flooring Carpet, Hardwood, Tile
Fireplaces Number 1
Fireplaces Type Factory Built, Family Room
Fireplace Yes
Appliance Cooktop, Dishwasher, Gas Water Heater, Ice Maker, Microwave, Oven, Refrigerator
Laundry In Kitchen
Exterior
Exterior Feature Gas Grill
Parking Features Attached, Basement, Garage, Garage Door Opener, Kitchen Level, Side/Rear Entrance
Garage Spaces 2.0
Fence Back Yard, Fenced
Pool In Ground
Community Features Playground, Pool, Street Lights, Tennis Court(s)
Utilities Available Cable Available, Natural Gas Available
View Y/N No
Roof Type Composition
Total Parking Spaces 2
Garage Yes
Private Pool Yes
Building
Lot Description Level, Private, Sloped
Faces From Fayetteville, go south on Ga Hwy 85 * left on Royal Ridge Way * left on Majesty Lane * right on Royal Ridge Way * house on right
Sewer Septic Tank
Water Public
Structure Type Brick,Vinyl Siding
New Construction No
Schools
Elementary Schools Sara Harp Minter
Middle Schools Whitewater
High Schools Whitewater
Others
HOA Fee Include Swimming,Tennis
Tax ID 051005056
Acceptable Financing Relocation Property
Listing Terms Relocation Property
Special Listing Condition Resale
Read Less
Want to know what your home might be worth? Contact us for a FREE valuation!

Our team is ready to help you sell your home for the highest possible price ASAP

© 2025 Georgia Multiple Listing Service. All Rights Reserved.





