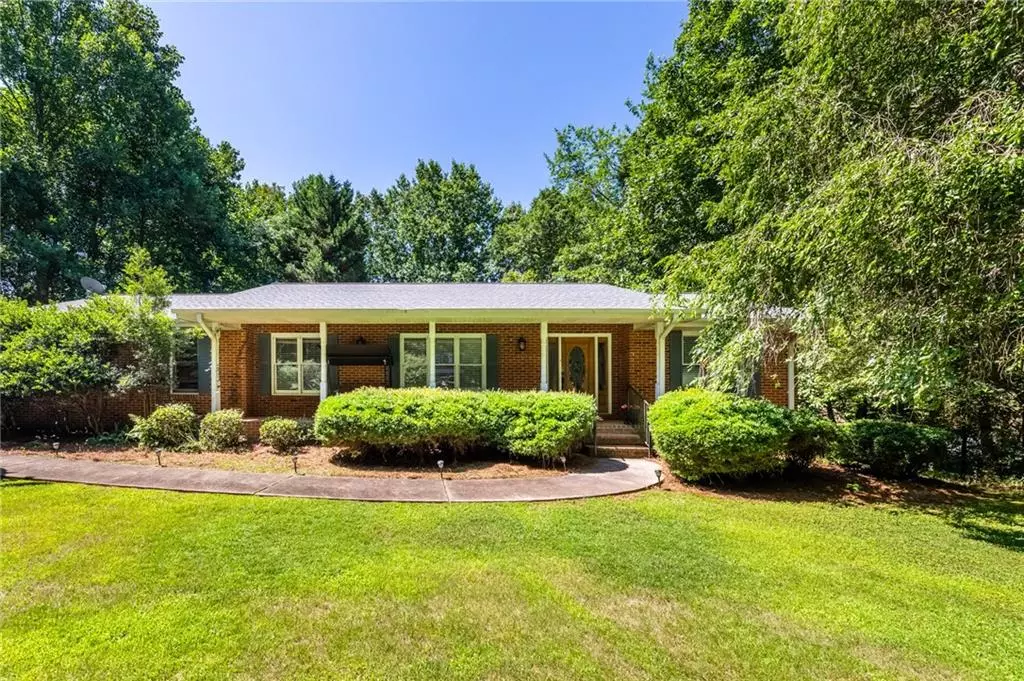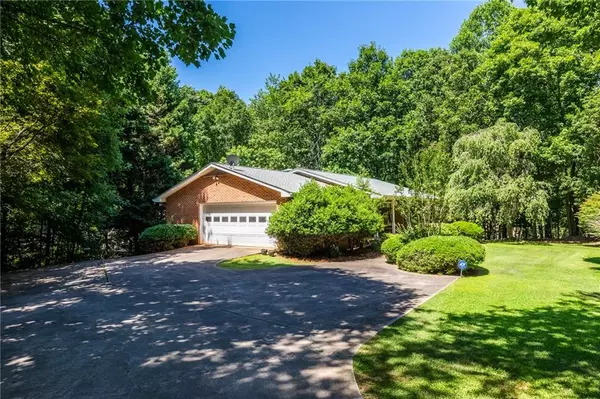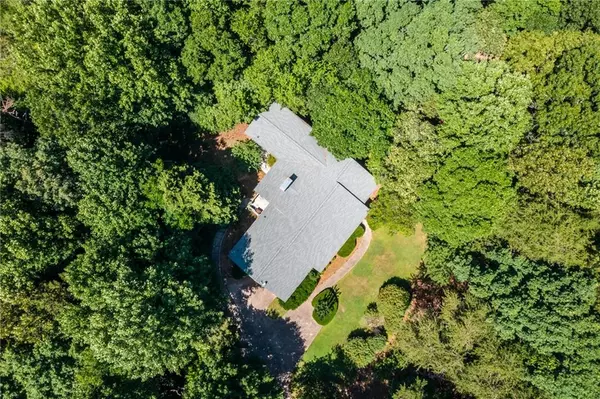$450,000
$449,000
0.2%For more information regarding the value of a property, please contact us for a free consultation.
2111 Imperial DR Gainesville, GA 30501
4 Beds
3 Baths
4,168 SqFt
Key Details
Sold Price $450,000
Property Type Single Family Home
Sub Type Single Family Residence
Listing Status Sold
Purchase Type For Sale
Square Footage 4,168 sqft
Price per Sqft $107
Subdivision Unknown
MLS Listing ID 7090177
Sold Date 11/29/22
Style Country, Ranch
Bedrooms 4
Full Baths 3
Construction Status Updated/Remodeled
HOA Y/N No
Year Built 1989
Annual Tax Amount $1,124
Tax Year 2021
Lot Size 1.040 Acres
Acres 1.04
Property Sub-Type Single Family Residence
Property Description
Only 5 minutes from Lake Lanier this beautiful ranch home with a basement and a side entry garage is a MUST see! Convenience and private! Right off Cleveland Hwy but private driveway take you into a private retreat. This home sits on 1+ acre with an open concept kitchen/family/dining with masonry fireplace. Kitchen has hardwood floors, granite countertops, breakfast bar and granite backsplash. The master suite is on the main level with his/hers walk in closets, updated master bath has separate garden tub and shower with two vanity sinks. You must check out the beautiful tile work in the shower and the accent that carries over to the tub back splash. It is a work of art. Screened in deck is perfect for entertaining. Newly finished enormous basement has its own entrance with bedroom, full bath and half kitchen. Potential for this space is endless. (It could be used as a rental.) It also has a storm/safe room.
A adjacent lot is .47 acre lot also for sell.
Preferred lender is McMichael & Gray
Preferred Inspector is House Call
Location
State GA
County Hall
Area Unknown
Lake Name Lanier
Rooms
Bedroom Description Master on Main, Other
Other Rooms None
Basement Boat Door, Daylight, Finished, Full
Main Level Bedrooms 3
Dining Room Open Concept
Kitchen Breakfast Bar, Cabinets Stain, Stone Counters, View to Family Room, Other
Interior
Interior Features His and Hers Closets, Walk-In Closet(s), Other
Heating Forced Air, Other
Cooling Central Air
Flooring Hardwood
Fireplaces Number 1
Fireplaces Type Family Room, Masonry
Equipment None
Window Features None
Appliance Dishwasher, Electric Oven, Gas Water Heater, Range Hood, Refrigerator, Other
Laundry Laundry Room, Mud Room
Exterior
Exterior Feature Private Front Entry, Private Rear Entry, Private Yard, Other
Parking Features Garage
Garage Spaces 2.0
Fence None
Pool None
Community Features Boating, Lake
Utilities Available Cable Available, Electricity Available, Natural Gas Available, Water Available, Other
Waterfront Description None
View Y/N Yes
View Trees/Woods
Roof Type Composition
Street Surface Asphalt
Accessibility None
Handicap Access None
Porch Deck, Screened
Total Parking Spaces 2
Building
Lot Description Back Yard, Landscaped, Level
Story One
Foundation Slab
Sewer Septic Tank
Water Public
Architectural Style Country, Ranch
Level or Stories One
Structure Type Brick 3 Sides, Vinyl Siding
Construction Status Updated/Remodeled
Schools
Elementary Schools Riverbend
Middle Schools North Hall
High Schools North Hall
Others
Senior Community no
Restrictions false
Tax ID 00094 000033
Ownership Fee Simple
Financing no
Special Listing Condition None
Read Less
Want to know what your home might be worth? Contact us for a FREE valuation!

Our team is ready to help you sell your home for the highest possible price ASAP

Bought with Leading Edge Estate






