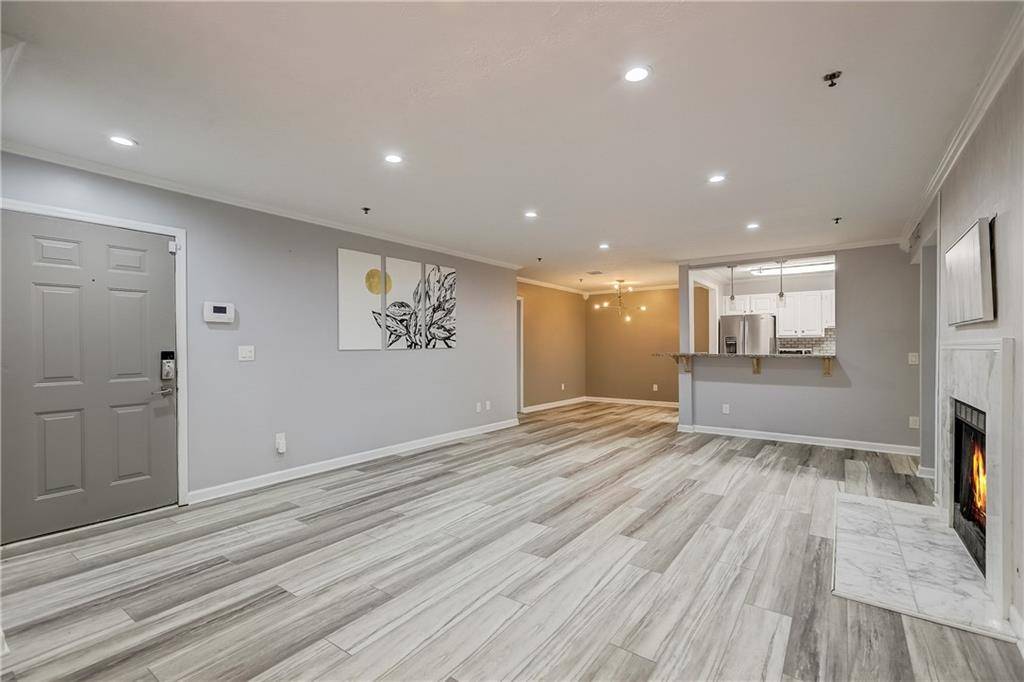$252,000
$242,000
4.1%For more information regarding the value of a property, please contact us for a free consultation.
2603 Vinings Central DR SE #6 Atlanta, GA 30339
2 Beds
2 Baths
1,270 SqFt
Key Details
Sold Price $252,000
Property Type Condo
Sub Type Condominium
Listing Status Sold
Purchase Type For Sale
Square Footage 1,270 sqft
Price per Sqft $198
Subdivision Vinings Central Condos
MLS Listing ID 7069195
Sold Date 07/13/22
Style Traditional
Bedrooms 2
Full Baths 2
Construction Status Resale
HOA Y/N No
Year Built 1986
Annual Tax Amount $2,257
Tax Year 2021
Lot Size 6,098 Sqft
Acres 0.14
Property Sub-Type Condominium
Property Description
Welcome to this gorgeous 2 bedroom 2 bath condo that is completely renovated to perfection. Walk into a spacious family room that features a charming marble fireplace flanked by custom built-ins, stunning updated flooring, and plenty of LED recessed lighting. The well-appointed kitchen has granite countertops, marble backsplash, stainless steel appliances, and serving hatch breakfast bar that overlooks the family room. The separate dining space is conveniently located by the kitchen, ideal for intimate or large gatherings. The two bedrooms are on opposite ends, great for roommates each with walk-in closets. Beautiful bathrooms with walk-in tiled showers and marble vanity. Enjoy the sights and sounds of nature on your oversized deck complete with privacy fence or appreciate al fresco dining on the covered patio that features sleek slate tile flooring. Located in the heart of Vinings, you are minutes away from restaurants, shopping, major highways, less than 5miles to The Battery- home of the 2021 World Champions the Atlanta braves! Vikings Central is a gated community with Swim and Tennis. Come check out this gem for yourself~ you don't want to miss out on this wonderful opportunity!
****Exterior painting is currently ongoing***
Location
State GA
County Cobb
Area Vinings Central Condos
Lake Name None
Rooms
Bedroom Description Roommate Floor Plan
Other Rooms None
Basement None
Main Level Bedrooms 2
Dining Room Great Room, Open Concept
Kitchen Breakfast Bar, Cabinets White, Stone Counters, View to Family Room
Interior
Interior Features Walk-In Closet(s)
Heating Hot Water, Natural Gas
Cooling Central Air
Flooring Vinyl
Fireplaces Number 1
Fireplaces Type Gas Starter, Living Room
Equipment None
Window Features Shutters
Appliance Dishwasher, Disposal, Dryer, Gas Oven, Gas Range, Gas Water Heater, Refrigerator, Washer
Laundry In Kitchen, Main Level
Exterior
Exterior Feature None
Parking Features Parking Lot, Unassigned
Fence Fenced, Wood
Pool In Ground
Community Features Clubhouse, Gated, Homeowners Assoc, Near Trails/Greenway, Pool, Street Lights, Tennis Court(s)
Utilities Available Cable Available, Electricity Available, Natural Gas Available, Phone Available, Sewer Available, Underground Utilities, Water Available
Waterfront Description None
View Y/N Yes
View Other
Roof Type Composition, Shingle
Street Surface Asphalt
Accessibility None
Handicap Access None
Porch Deck, Enclosed, Patio
Total Parking Spaces 1
Private Pool false
Building
Lot Description Wooded
Story One
Foundation Slab
Sewer Public Sewer
Water Public
Architectural Style Traditional
Level or Stories One
Structure Type Wood Siding
Construction Status Resale
Schools
Elementary Schools Nickajack
Middle Schools Campbell
High Schools Campbell
Others
HOA Fee Include Maintenance Structure
Senior Community no
Restrictions true
Tax ID 17083500590
Ownership Condominium
Financing no
Special Listing Condition None
Read Less
Want to know what your home might be worth? Contact us for a FREE valuation!

Our team is ready to help you sell your home for the highest possible price ASAP

Bought with Watson Realty Co.





