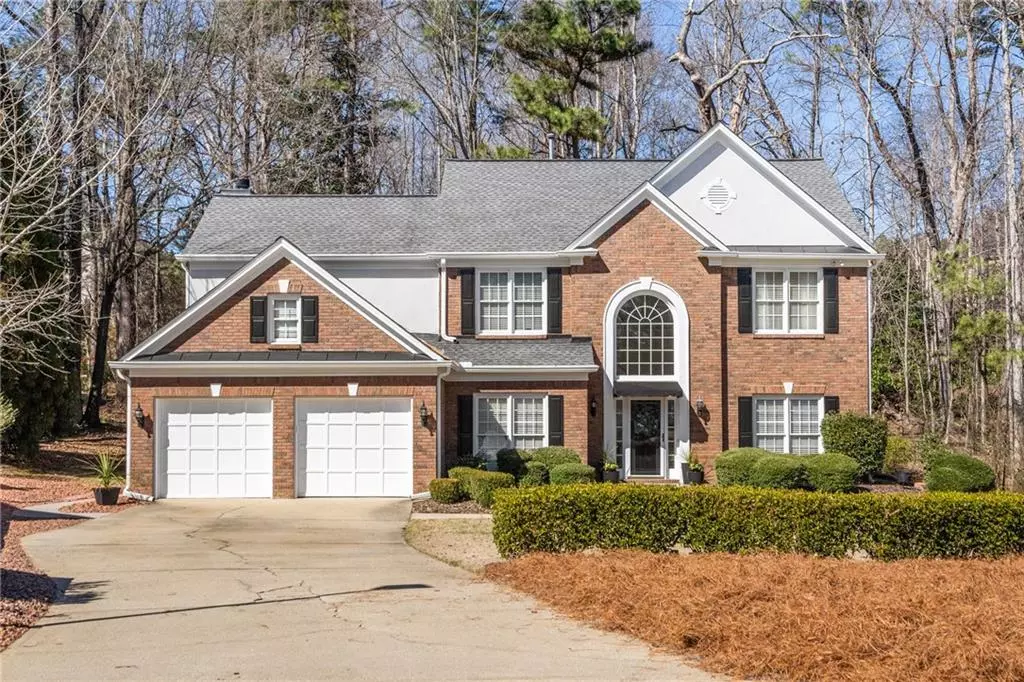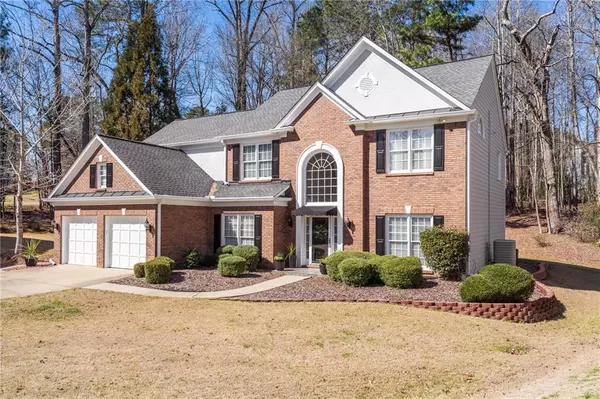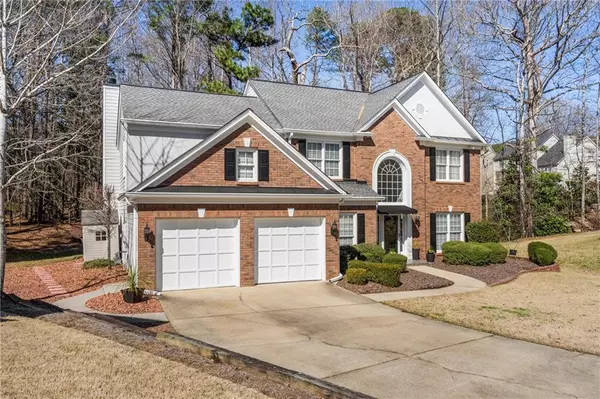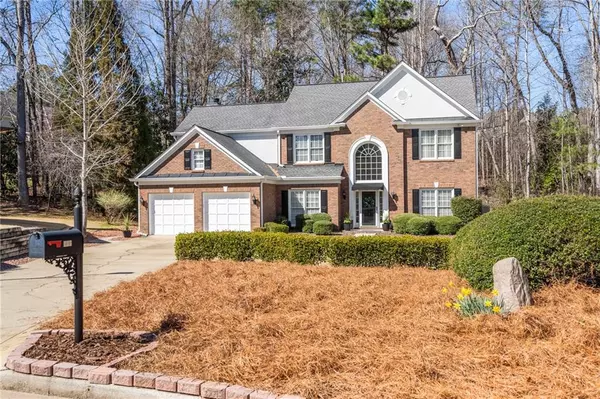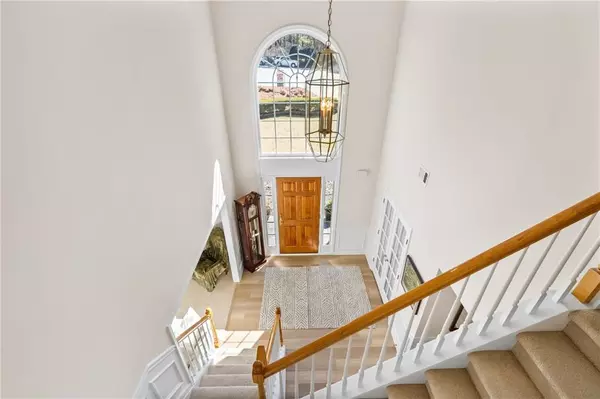$674,116
$550,000
22.6%For more information regarding the value of a property, please contact us for a free consultation.
235 Witheridge DR Johns Creek, GA 30097
4 Beds
2.5 Baths
3,249 SqFt
Key Details
Sold Price $674,116
Property Type Single Family Home
Sub Type Single Family Residence
Listing Status Sold
Purchase Type For Sale
Square Footage 3,249 sqft
Price per Sqft $207
Subdivision The Estates At Foxdale
MLS Listing ID 7009762
Sold Date 05/02/22
Style Traditional
Bedrooms 4
Full Baths 2
Half Baths 1
Construction Status Resale
HOA Fees $788
HOA Y/N Yes
Year Built 1995
Annual Tax Amount $3,728
Tax Year 2021
Lot Size 0.581 Acres
Acres 0.5812
Property Description
IMMACULATE home with unequaled location in The Estates at Foxdale - city of Johns Creek AND Wilson Creek/Rivertrail/Northview school districts. Main level features office/study, living room, dining room with tray ceiling, spacious kitchen open to breakfast room and great room, laundry room, powder room, and front/back stairways. The second level includes large primary suite and three secondary bedrooms served by double-vanity hall bathroom. Quiet and large cul-de-sac lot backs to extensive wooded buffer that provides retreat-like setting for outdoor living. Meticulously maintained by original owners . . . new luxury laminate floors on main level . . . new interior and exterior paint . . . HVAC (both systems), Roof, Carpet, Water Heater have all been replaced . . . irrigation system has separate water meter. Close to extensive shopping, dining and entertainment venues.
Location
State GA
County Fulton
Lake Name None
Rooms
Bedroom Description Oversized Master
Other Rooms Shed(s)
Basement None
Dining Room Seats 12+, Separate Dining Room
Interior
Interior Features Cathedral Ceiling(s), Disappearing Attic Stairs, Double Vanity, Entrance Foyer 2 Story, High Ceilings 9 ft Lower, High Speed Internet, Tray Ceiling(s), Walk-In Closet(s)
Heating Central, Forced Air, Natural Gas
Cooling Ceiling Fan(s), Central Air, Zoned
Flooring Carpet, Ceramic Tile, Laminate
Fireplaces Number 1
Fireplaces Type Gas Log, Great Room
Window Features Double Pane Windows
Appliance Dishwasher, Disposal, Gas Range, Gas Water Heater, Microwave
Laundry Laundry Room, Main Level
Exterior
Exterior Feature Awning(s), Gas Grill, Private Front Entry, Private Rear Entry, Private Yard
Parking Features Attached, Garage, Garage Door Opener
Garage Spaces 2.0
Fence None
Pool None
Community Features Clubhouse, Homeowners Assoc, Playground, Swim Team, Tennis Court(s)
Utilities Available Cable Available, Electricity Available, Natural Gas Available, Phone Available, Sewer Available, Underground Utilities, Water Available
Waterfront Description None
View Trees/Woods
Roof Type Composition
Street Surface Asphalt
Accessibility None
Handicap Access None
Porch Front Porch, Patio
Total Parking Spaces 2
Building
Lot Description Back Yard, Cul-De-Sac, Front Yard, Landscaped, Level, Private
Story Two
Foundation Slab
Sewer Public Sewer
Water Public
Architectural Style Traditional
Level or Stories Two
Structure Type Brick Front, Cement Siding
New Construction No
Construction Status Resale
Schools
Elementary Schools Wilson Creek
Middle Schools River Trail
High Schools Northview
Others
HOA Fee Include Swim/Tennis
Senior Community no
Restrictions false
Tax ID 11 109103930133
Special Listing Condition None
Read Less
Want to know what your home might be worth? Contact us for a FREE valuation!

Our team is ready to help you sell your home for the highest possible price ASAP

Bought with Atlanta Realty Global, LLC.


