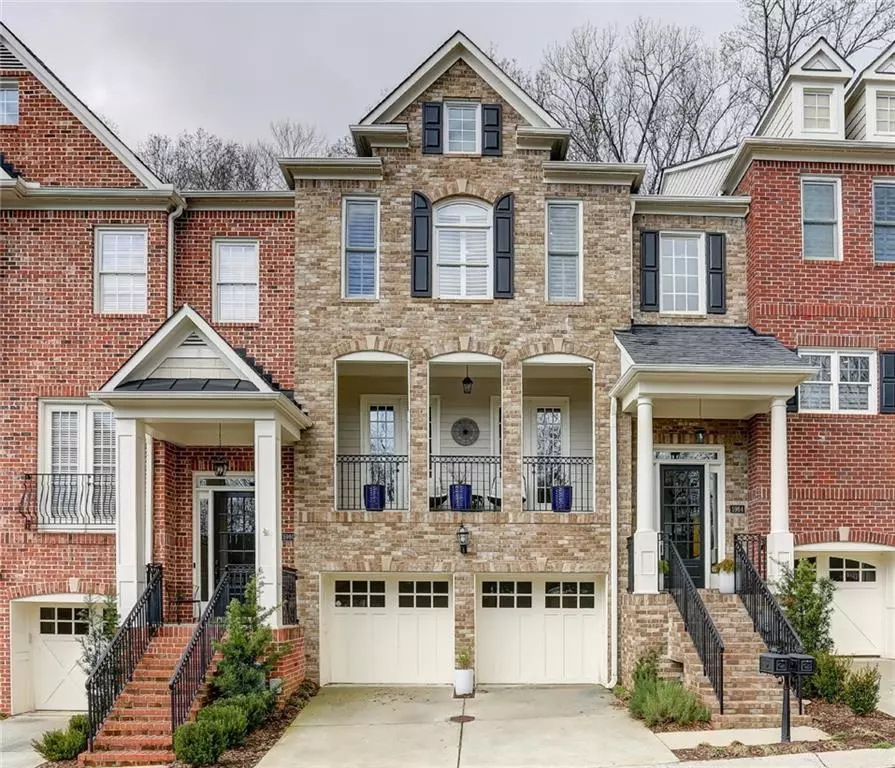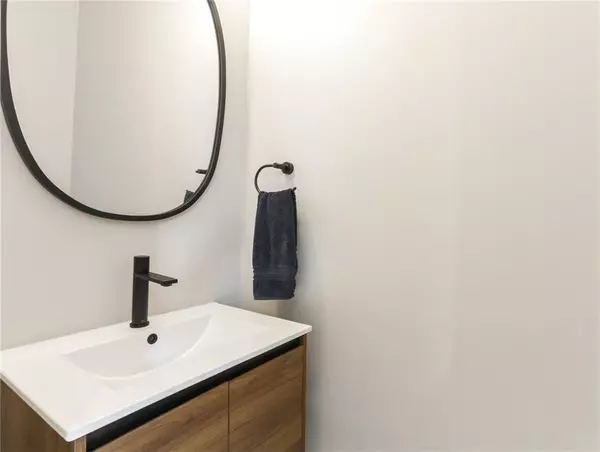$725,000
$725,000
For more information regarding the value of a property, please contact us for a free consultation.
5964 Reddington WAY Atlanta, GA 30328
3 Beds
3.5 Baths
3,600 SqFt
Key Details
Sold Price $725,000
Property Type Townhouse
Sub Type Townhouse
Listing Status Sold
Purchase Type For Sale
Square Footage 3,600 sqft
Price per Sqft $201
Subdivision Reddington
MLS Listing ID 7007748
Sold Date 04/11/22
Style Traditional
Bedrooms 3
Full Baths 3
Half Baths 1
Construction Status Resale
HOA Fees $430
HOA Y/N Yes
Year Built 2002
Annual Tax Amount $5,727
Tax Year 2021
Lot Size 3,201 Sqft
Acres 0.0735
Property Description
Gorgeous & has the Wow factor, this is the home for you. This 27 ft townhome lives like a single family w/ great rm, dining rm, eat-in kitchen, large screened in patio all on main are dark & on all 3 levels. Kitchen is insane w/ leathered quartz ( never seen that before in 20 yrs) w/ waterfall edges, white cabinets, new (2021) Italian SS appls, gas cooktop ,quartz backsplash new lighting thruout, screened in patio. Incredibly beautiful custom runner up the stairs, oversized master w/sitting room is enormous, Brand new Master Bath done w/ modern finishes in mind, Elf closets, bonus area at top of second story perfect for office in addition to the 2 bds. Terrace is huge, Fireside recreational area perfect for entertaining, along w a generous sized bedroom and full bath. Loads of storage, oversized 2 car garage that has automobile Swisstrax mats. Home also has plantation shutters, security system, Nest thermostats, Ring doorbell. Walk to City Springs, restaurants movie theatre, grocery stores and shopping. Best location in Sandy Springs
Location
State GA
County Fulton
Lake Name None
Rooms
Bedroom Description Oversized Master, Sitting Room
Other Rooms None
Basement Daylight, Driveway Access, Finished, Full
Dining Room Open Concept, Seats 12+
Interior
Interior Features Double Vanity, Entrance Foyer 2 Story, High Ceilings 9 ft Lower, High Ceilings 9 ft Upper, High Ceilings 10 ft Main, High Speed Internet, Walk-In Closet(s)
Heating Natural Gas, Zoned
Cooling Central Air, Zoned
Flooring Hardwood
Fireplaces Number 2
Fireplaces Type Basement, Double Sided, Gas Starter, Great Room
Window Features Double Pane Windows
Appliance Dishwasher, Disposal, Electric Oven, Gas Cooktop, Microwave, Range Hood
Laundry In Hall, Laundry Room, Upper Level
Exterior
Exterior Feature Private Front Entry
Parking Features Garage, Garage Door Opener, Garage Faces Front, Level Driveway
Garage Spaces 2.0
Fence None
Pool None
Community Features Homeowners Assoc, Near Marta, Near Schools, Near Shopping
Utilities Available Cable Available, Electricity Available, Natural Gas Available, Water Available
Waterfront Description None
View City
Roof Type Composition
Street Surface Asphalt
Accessibility None
Handicap Access None
Porch Covered, Rear Porch, Screened
Total Parking Spaces 2
Building
Lot Description Back Yard, Landscaped, Level
Story Three Or More
Foundation Concrete Perimeter
Sewer Public Sewer
Water Public
Architectural Style Traditional
Level or Stories Three Or More
Structure Type Brick 4 Sides
New Construction No
Construction Status Resale
Schools
Elementary Schools Lake Forest
Middle Schools Ridgeview Charter
High Schools Riverwood International Charter
Others
HOA Fee Include Maintenance Structure, Maintenance Grounds, Reserve Fund, Sewer, Water
Senior Community no
Restrictions false
Tax ID 17 0090 LL0675
Ownership Fee Simple
Acceptable Financing Cash, Conventional
Listing Terms Cash, Conventional
Financing no
Special Listing Condition None
Read Less
Want to know what your home might be worth? Contact us for a FREE valuation!

Our team is ready to help you sell your home for the highest possible price ASAP

Bought with Berkshire Hathaway HomeServices Georgia Properties





