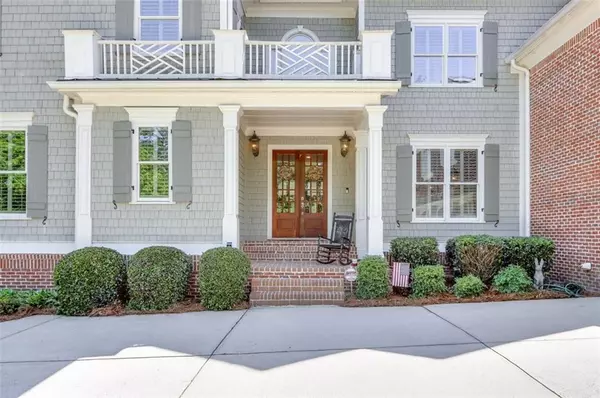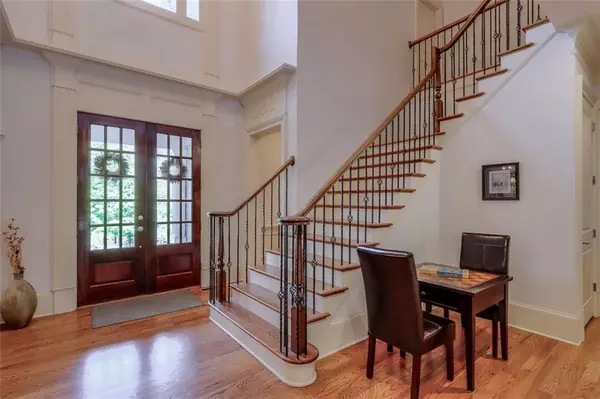$1,320,000
$1,350,000
2.2%For more information regarding the value of a property, please contact us for a free consultation.
1680 Bill Murdock RD Marietta, GA 30062
6 Beds
6 Baths
5,629 SqFt
Key Details
Sold Price $1,320,000
Property Type Single Family Home
Sub Type Single Family Residence
Listing Status Sold
Purchase Type For Sale
Square Footage 5,629 sqft
Price per Sqft $234
Subdivision Walton Oaks
MLS Listing ID 6883395
Sold Date 08/12/21
Style French Provincial
Bedrooms 6
Full Baths 5
Half Baths 2
Construction Status Resale
HOA Fees $50/ann
HOA Y/N Yes
Year Built 2003
Annual Tax Amount $9,442
Tax Year 2020
Lot Size 0.750 Acres
Acres 0.75
Property Sub-Type Single Family Residence
Source FMLS API
Property Description
This Stunning Move-in Ready, Custom Built Home Features 6 Bedrooms, 5 Full Baths, Two Half Baths, Beautiful Trim Work, Real Hardwoods Throughout, Newly Painted Interior, Copper Plumbing, Craft Room/Office on Main, Garbage Disposals in both kitchens, New Bosch Refrigerator (1 month old), Gas Wood Burning Fireplaces, Guest Bedroom on Main, Master on Main with Built in Closets, Travertine Tile, Finished Basement with In-law Suite with Kitchen, Laundry Room, Bedroom, Bath, Front and Back Staircases, Indoor/Outdoor Stereo System, Double Insulation, Solid Wood Doors, Lots of Storage Space, Sound Home Automation System Around Entire House, Wifi Ceiling Mounts, Wine Cellar, Workout Facility, Hitting Facility in Basement, Screened in Porch, Built in Fire Pit, 36,000 Gallon Tech Pool (Salt Water, Heated), New Pool Cover, Outdoor Kitchen with Grill/Fridge/Electricity, Outdoor TV, Trek Decking Deck Railings, Gutter Guards on Back of House, Irrigation System updated in 2020, Instant Hot Water on Both Water Tanks, New Landscaping in Front Yard, New Main Water Line, Top of the Line Drainage System Around Entire House, Upgraded A/C Unit on Main Floor, Whole House Alarm System, Whole House Vac System, Wired for Hot Tub on Walk-out Porch, Wired for Intercom System, 3 Oversized Car Garage, Walking Distance to Walton High School and Dodgen Middle School.
Location
State GA
County Cobb
Area Walton Oaks
Lake Name None
Rooms
Bedroom Description Master on Main, Oversized Master
Other Rooms Outdoor Kitchen
Basement Exterior Entry, Finished, Finished Bath, Full, Interior Entry, Partial
Main Level Bedrooms 2
Dining Room Seats 12+, Separate Dining Room
Kitchen Breakfast Bar, Breakfast Room, Cabinets Other, Cabinets Stain, Eat-in Kitchen, Keeping Room, Kitchen Island, Pantry Walk-In, Second Kitchen, Stone Counters
Interior
Interior Features Bookcases, Central Vacuum, Coffered Ceiling(s), Double Vanity, Entrance Foyer 2 Story, High Ceilings 9 ft Lower, High Ceilings 9 ft Upper, His and Hers Closets, Smart Home, Tray Ceiling(s), Walk-In Closet(s), Wet Bar
Heating Central, Forced Air, Zoned
Cooling Ceiling Fan(s), Central Air, Humidity Control, Zoned
Flooring Carpet, Ceramic Tile, Hardwood
Fireplaces Number 2
Fireplaces Type Gas Starter, Great Room, Keeping Room
Equipment Dehumidifier, Home Theater, Irrigation Equipment
Window Features Insulated Windows, Plantation Shutters, Shutters
Appliance Dishwasher, Disposal, Double Oven, Dryer, Electric Range, ENERGY STAR Qualified Appliances, Gas Cooktop, Gas Water Heater, Microwave, Range Hood, Refrigerator, Washer
Laundry In Hall, Laundry Room, Lower Level, Main Level
Exterior
Exterior Feature Garden, Gas Grill, Private Front Entry
Parking Features Covered, Driveway, Garage, Garage Door Opener, Garage Faces Side, Kitchen Level
Garage Spaces 3.0
Fence Back Yard, Invisible, Wrought Iron
Pool Gunite, Heated, In Ground
Community Features None
Utilities Available Cable Available, Electricity Available, Natural Gas Available, Phone Available, Sewer Available, Underground Utilities, Water Available
Waterfront Description None
View Y/N Yes
View Other
Roof Type Composition, Ridge Vents, Shingle
Street Surface Asphalt, Concrete
Accessibility None
Handicap Access None
Porch Covered, Deck, Enclosed, Patio, Rear Porch, Screened
Total Parking Spaces 3
Private Pool true
Building
Lot Description Back Yard, Front Yard, Landscaped, Level, Private
Story Three Or More
Sewer Public Sewer
Water Public
Architectural Style French Provincial
Level or Stories Three Or More
Structure Type Brick 3 Sides, Frame, Shingle Siding
Construction Status Resale
Schools
Elementary Schools East Side
Middle Schools Dodgen
High Schools Walton
Others
HOA Fee Include Insurance, Maintenance Grounds
Senior Community no
Restrictions false
Tax ID 16082300210
Special Listing Condition None
Read Less
Want to know what your home might be worth? Contact us for a FREE valuation!

Our team is ready to help you sell your home for the highest possible price ASAP

Bought with Coldwell Banker Realty





