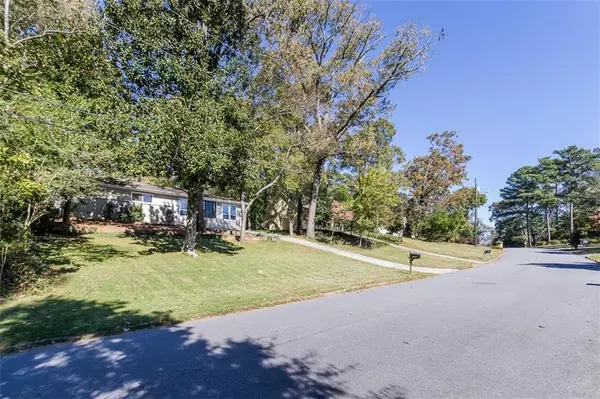$376,000
$375,000
0.3%For more information regarding the value of a property, please contact us for a free consultation.
1284 Dunwoody LN NE Brookhaven, GA 30319
4 Beds
2 Baths
1,616 SqFt
Key Details
Sold Price $376,000
Property Type Single Family Home
Sub Type Single Family Residence
Listing Status Sold
Purchase Type For Sale
Square Footage 1,616 sqft
Price per Sqft $232
Subdivision Ashford Forest
MLS Listing ID 6804585
Sold Date 12/23/20
Style Ranch, Traditional
Bedrooms 4
Full Baths 2
Construction Status Resale
HOA Y/N No
Year Built 1954
Annual Tax Amount $6,113
Tax Year 2019
Lot Size 0.300 Acres
Acres 0.3
Property Sub-Type Single Family Residence
Source FMLS API
Property Description
Do you want to live on a quiet street in a desirable neighborhood in Brookhaven? Then look no further than this fantastic opportunity to live ITP! Move-in, Renovate, build or invest...so many options! FANTASTIC location and GREAT walkability to Perimeter Center and Mall, Villa Christina, Montgomery Elementary School, Murphey Candler Park with its walking trails, tennis courts, play grounds, and ball fields. Minutes away from Northside & Children's hospitals, Blackburn Park, and the YMCA/Concorde Soccer Fields. Public and private schools are nearby. Easy access to 285 & 400 and MARTA stations. This property has a 4 bedroom/2 bath house with a large kitchen that opens to the dining room and family room. Use your HGTV creativity to renovate the existing home. Or tear down and build; new construction homes in the neighborhood are selling for $1M+. Or buy as a lucrative investment property. To top it all off, the backyard features a large deck and in-ground pool, surrounded by trees and perfect for entertaining.
Location
State GA
County Dekalb
Area Ashford Forest
Lake Name None
Rooms
Bedroom Description Master on Main
Other Rooms None
Basement Crawl Space
Main Level Bedrooms 4
Dining Room Separate Dining Room
Kitchen Cabinets Stain, Eat-in Kitchen, Laminate Counters, View to Family Room
Interior
Interior Features High Ceilings 9 ft Main, High Speed Internet, His and Hers Closets
Heating Central, Natural Gas
Cooling Central Air
Flooring Hardwood
Fireplaces Type None
Equipment None
Window Features None
Appliance Dishwasher, Dryer, Electric Range, Microwave, Refrigerator, Self Cleaning Oven, Washer
Laundry In Kitchen
Exterior
Exterior Feature Garden
Parking Features Driveway, Kitchen Level
Fence Fenced
Pool In Ground
Community Features Lake, Park, Public Transportation, Street Lights
Utilities Available Cable Available, Electricity Available, Natural Gas Available, Phone Available, Sewer Available, Water Available
View Y/N Yes
View Other
Roof Type Composition
Street Surface Paved
Accessibility Accessible Electrical and Environmental Controls, Accessible Hallway(s)
Handicap Access Accessible Electrical and Environmental Controls, Accessible Hallway(s)
Porch Front Porch, Patio
Private Pool true
Building
Lot Description Private, Sloped
Story One
Sewer Septic Tank
Water Public
Architectural Style Ranch, Traditional
Level or Stories One
Structure Type Frame
Construction Status Resale
Schools
Elementary Schools Montgomery
Middle Schools Chamblee
High Schools Chamblee Charter
Others
Senior Community no
Restrictions false
Tax ID 18 330 16 010
Special Listing Condition None
Read Less
Want to know what your home might be worth? Contact us for a FREE valuation!

Our team is ready to help you sell your home for the highest possible price ASAP

Bought with Virtual Properties Realty.Net, LLC.






