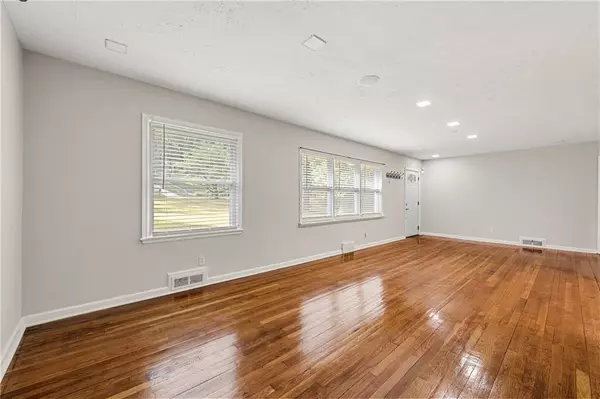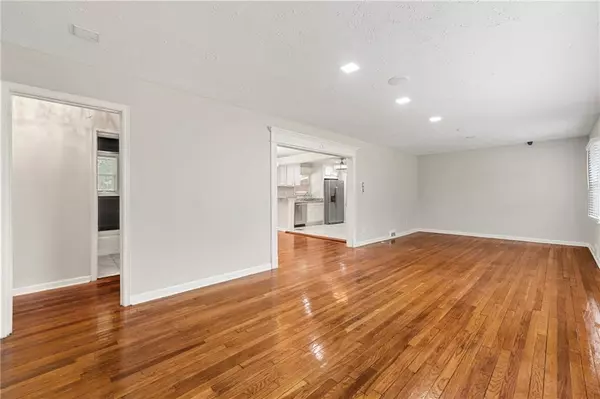
2229 Beecher CIR SW Atlanta, GA 30311
3 Beds
1 Bath
1,800 SqFt
UPDATED:
Key Details
Property Type Single Family Home
Sub Type Single Family Residence
Listing Status Active
Purchase Type For Rent
Square Footage 1,800 sqft
Subdivision Beecher Hills
MLS Listing ID 7660445
Style Ranch,Traditional
Bedrooms 3
Full Baths 1
HOA Y/N No
Year Built 1953
Available Date 2025-10-04
Lot Size 0.558 Acres
Acres 0.5581
Property Sub-Type Single Family Residence
Source First Multiple Listing Service
Property Description
The spacious laundry area adds even more value, coming fully equipped with a washer and dryer and doubling as a versatile flex space. Whether you envision it as a mudroom, a playroom, or even a workshop, this bonus area gives you options to fit your lifestyle. The home also comes with all major appliances, making your move-in experience seamless and stress-free.
Nestled in the sought-after Cascade community, this property offers the perfect balance of privacy and convenience. Enjoy the peace of a quiet neighborhood while being just minutes from restaurants, golf course, tennis courts, parks, and the Beltline. With a generous 1,800-square-foot floor plan, this home combines charm, location, and opportunity in one.
As an added bonus, new tenants will receive $150 off their first month's rent — making now the perfect time to make this home yours.
Don't miss your chance to make 2229 Beecher Circle SW your own. Schedule a private tour today and experience why this home is more than just a place to live — it's a lifestyle.
Location
State GA
County Fulton
Area Beecher Hills
Lake Name None
Rooms
Bedroom Description Split Bedroom Plan,Other
Other Rooms RV/Boat Storage, Workshop
Basement None
Main Level Bedrooms 3
Dining Room Dining L, Separate Dining Room
Kitchen Breakfast Bar, Cabinets White, Country Kitchen, Stone Counters
Interior
Interior Features High Ceilings 9 ft Main, Recessed Lighting
Heating Central
Cooling Central Air
Flooring Hardwood
Fireplaces Type None
Equipment None
Window Features Double Pane Windows
Appliance Dishwasher, Disposal, Dryer, Electric Cooktop, Electric Oven, Electric Water Heater, Microwave, Refrigerator, Self Cleaning Oven, Washer
Laundry Laundry Room
Exterior
Exterior Feature Lighting, Private Entrance, Private Yard, Rain Gutters, Storage
Parking Features Driveway, Level Driveway, Parking Pad, Storage
Fence None
Pool None
Community Features Golf, Near Beltline, Near Public Transport, Near Schools, Near Shopping, Near Trails/Greenway, Park, Playground, Racquetball, Restaurant, Street Lights, Tennis Court(s)
Utilities Available Electricity Available, Sewer Available, Water Available
Waterfront Description None
View Y/N Yes
View Neighborhood
Roof Type Shingle
Street Surface Asphalt
Accessibility Accessible Bedroom, Accessible Kitchen
Handicap Access Accessible Bedroom, Accessible Kitchen
Porch Front Porch, Side Porch
Total Parking Spaces 2
Private Pool false
Building
Lot Description Back Yard, Cleared, Front Yard, Level, Private, Wooded
Story One
Architectural Style Ranch, Traditional
Level or Stories One
Structure Type Brick 4 Sides
Schools
Elementary Schools Beecher Hills
Middle Schools Jean Childs Young
High Schools Benjamin E. Mays
Others
Senior Community no
Tax ID 14 018200040023







