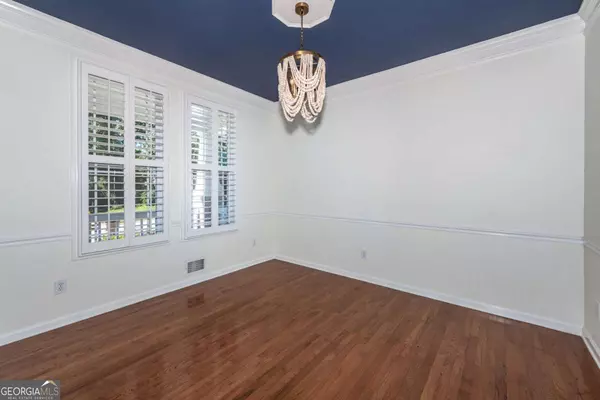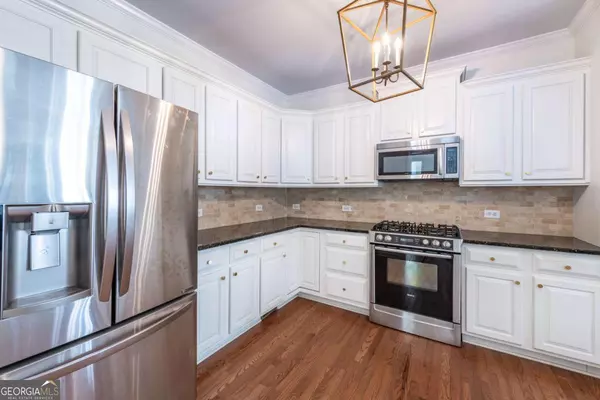
5707 Community LN Hoschton, GA 30548
4 Beds
3 Baths
2,307 SqFt
UPDATED:
Key Details
Property Type Single Family Home
Sub Type Single Family Residence
Listing Status New
Purchase Type For Rent
Square Footage 2,307 sqft
Subdivision Reunion
MLS Listing ID 10618274
Style Craftsman,Ranch,Traditional
Bedrooms 4
Full Baths 3
HOA Y/N Yes
Year Built 2002
Lot Size 10,890 Sqft
Acres 0.25
Lot Dimensions 10890
Property Sub-Type Single Family Residence
Source Georgia MLS 2
Property Description
Location
State GA
County Hall
Rooms
Bedroom Description Master On Main Level
Other Rooms Shed(s)
Basement None
Dining Room Separate Room
Interior
Interior Features High Ceilings, Master On Main Level, Split Bedroom Plan
Heating Central, Forced Air, Natural Gas
Cooling Ceiling Fan(s), Central Air, Electric
Flooring Hardwood, Laminate, Tile
Fireplaces Number 1
Fireplaces Type Factory Built, Gas Log, Gas Starter, Living Room
Fireplace Yes
Appliance Dishwasher, Disposal, Gas Water Heater, Microwave, Refrigerator
Laundry Mud Room
Exterior
Parking Features Garage, Attached
Garage Spaces 2.0
Community Features Clubhouse, Golf, Playground, Pool, Sidewalks, Street Lights, Tennis Court(s)
Utilities Available Cable Available, Electricity Available, Natural Gas Available, Sewer Available, Underground Utilities, Water Available
View Y/N Yes
View City
Roof Type Composition
Total Parking Spaces 2
Garage Yes
Private Pool No
Building
Lot Description Level
Faces 85N to exit 126, L on Hwy 211, turn L in 2miles onto Thompson Mill Rd., Reunion subdivision is on your R in 2 miles., Turn R onto Grand Reunion, Turn R onto Community Lane, home is on the left.
Sewer Public Sewer
Water Public
Architectural Style Craftsman, Ranch, Traditional
Structure Type Concrete
New Construction No
Schools
Elementary Schools Spout Springs
Middle Schools Cherokee Bluff
High Schools Cherokee Bluff
Others
HOA Fee Include None
Tax ID 15041C000016
Security Features Smoke Detector(s)
Special Listing Condition Resale
Pets Allowed Call







