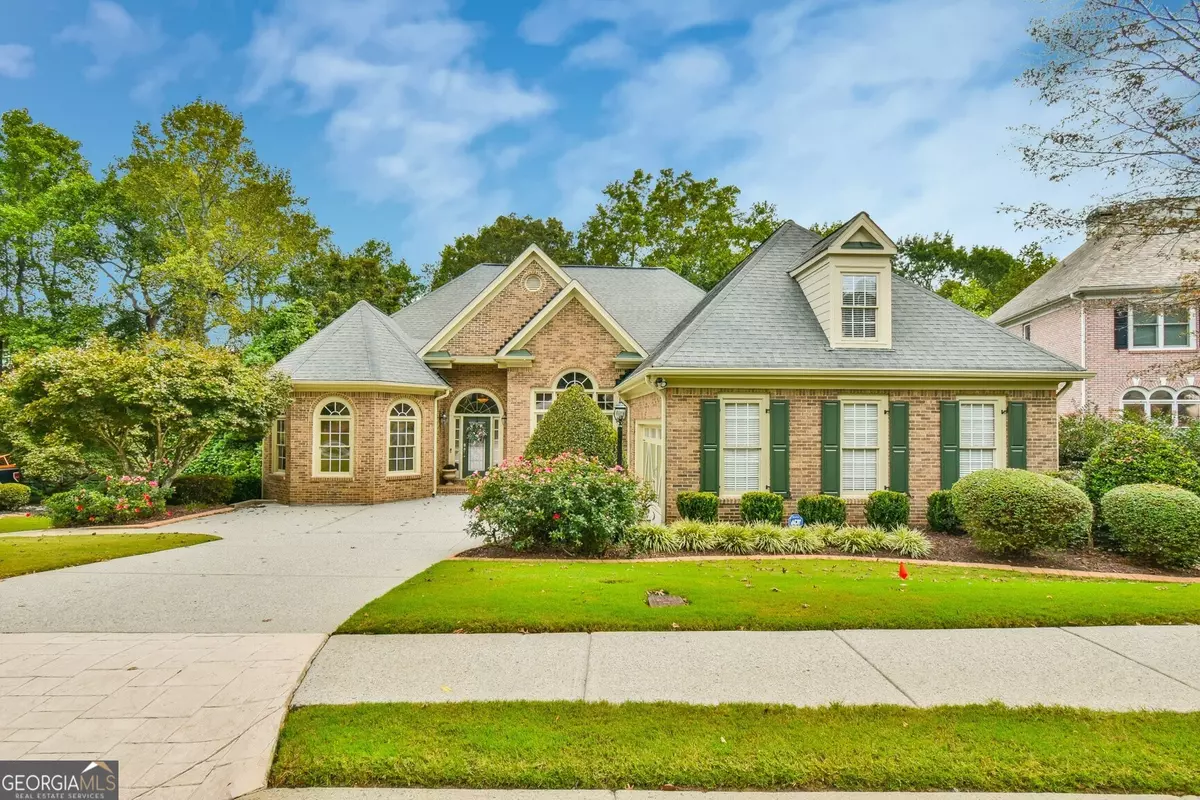
3615 Greenside CT Dacula, GA 30019
5 Beds
4.5 Baths
5,745 SqFt
UPDATED:
Key Details
Property Type Single Family Home
Sub Type Single Family Residence
Listing Status New
Purchase Type For Sale
Square Footage 5,745 sqft
Price per Sqft $147
Subdivision Hamilton Mill
MLS Listing ID 10617108
Style Brick 3 Side,Ranch,Traditional
Bedrooms 5
Full Baths 4
Half Baths 1
HOA Fees $1,200
HOA Y/N Yes
Year Built 2001
Annual Tax Amount $2,330
Tax Year 2024
Lot Size 0.420 Acres
Acres 0.42
Lot Dimensions 18295.2
Property Sub-Type Single Family Residence
Source Georgia MLS 2
Property Description
Location
State GA
County Gwinnett
Rooms
Bedroom Description Master On Main Level
Basement Bath Finished, Concrete, Daylight, Exterior Entry, Finished, Full, Interior Entry
Dining Room Separate Room
Interior
Interior Features Beamed Ceilings, Central Vacuum, Double Vanity, In-Law Floorplan, Master On Main Level, Other, Separate Shower, Tile Bath, Tray Ceiling(s), Vaulted Ceiling(s), Walk-In Closet(s)
Heating Central, Forced Air, Natural Gas, Zoned
Cooling Ceiling Fan(s), Central Air, Electric
Flooring Carpet, Hardwood, Other
Fireplaces Number 2
Fireplaces Type Basement, Factory Built, Family Room, Gas Log, Gas Starter
Fireplace Yes
Appliance Cooktop, Dishwasher, Double Oven, Gas Water Heater, Microwave, Oven, Stainless Steel Appliance(s)
Laundry Other
Exterior
Exterior Feature Other, Sprinkler System
Parking Features Garage, Attached, Kitchen Level, Garage Door Opener, Side/Rear Entrance
Community Features Playground, Pool, Sidewalks, Street Lights, Swim Team, Tennis Court(s), Tennis Team, Walk To Schools, Near Shopping
Utilities Available Cable Available, Electricity Available, Natural Gas Available, Phone Available, Sewer Connected, Underground Utilities, Water Available
View Y/N Yes
View Seasonal View
Roof Type Composition
Garage Yes
Private Pool No
Building
Lot Description Other, Private
Faces I-85 N to exit #120 - Rt on Hamilton Mill - Left on Hwy 124 - Rt on Jim Moore Rd to left on Greenside Court. House on left.
Sewer Public Sewer
Water Public
Architectural Style Brick 3 Side, Ranch, Traditional
Structure Type Other
New Construction No
Schools
Elementary Schools Pucketts Mill
Middle Schools Frank N Osborne
High Schools Mill Creek
Others
HOA Fee Include Other
Tax ID R3002 609
Security Features Carbon Monoxide Detector(s),Security System,Smoke Detector(s)
Acceptable Financing 1031 Exchange, Cash, Conventional, VA Loan
Listing Terms 1031 Exchange, Cash, Conventional, VA Loan
Special Listing Condition Resale







