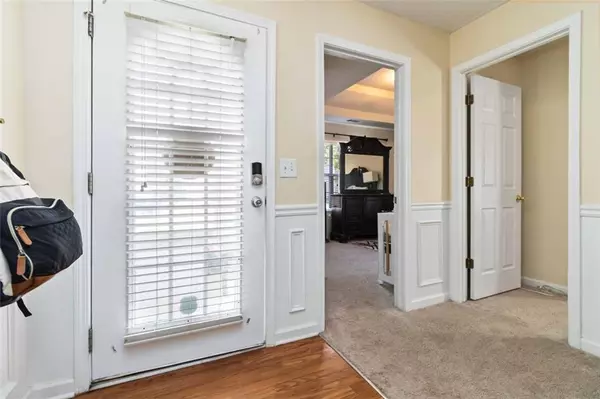
4273 HOLLIDAY RD Atlanta, GA 30349
4 Beds
3 Baths
8,276 Sqft Lot
UPDATED:
Key Details
Property Type Single Family Home
Sub Type Single Family Residence
Listing Status Active
Purchase Type For Rent
Subdivision Cooks Landing
MLS Listing ID 7658135
Style Traditional
Bedrooms 4
Full Baths 3
HOA Y/N No
Year Built 2006
Available Date 2025-11-01
Lot Size 8,276 Sqft
Acres 0.19
Property Sub-Type Single Family Residence
Source First Multiple Listing Service
Property Description
The home features an incredibly functional open floor plan, perfect for modern living and entertaining. The main level is designed for maximum ease, boasting three spacious bedrooms and two full bathrooms, including the private Primary Suite.
Upstairs, you will find a fantastic, private bedroom suite—a perfect retreat for guests, a home office, or a teen hideaway.
Step outside to your private, fenced backyard—an ideal space for relaxing, gardening, or enjoying time with family and friends. Beyond your fence, the community offers a sparkling neighborhood pool, providing resort-style relaxation just steps from your door.
Ready for immediate occupancy, this home combines thoughtful design with a prime location. Don't miss the chance to make this charming South Fulton property your new address!
Location
State GA
County Fulton
Area Cooks Landing
Lake Name None
Rooms
Bedroom Description Master on Main
Other Rooms None
Basement None
Main Level Bedrooms 3
Dining Room Seats 12+
Kitchen Solid Surface Counters
Interior
Interior Features High Ceilings 10 ft Main, Vaulted Ceiling(s), His and Hers Closets
Heating Central
Cooling Central Air
Flooring Carpet
Fireplaces Number 1
Fireplaces Type Living Room
Equipment None
Window Features Double Pane Windows
Appliance Dishwasher, Refrigerator, Microwave, Gas Range, Washer, Dryer
Laundry Main Level, Laundry Room
Exterior
Exterior Feature Lighting
Parking Features Garage, Garage Door Opener, Driveway
Garage Spaces 2.0
Fence Back Yard
Pool None
Community Features Clubhouse, Park, Pool
Utilities Available Cable Available, Electricity Available, Natural Gas Available, Underground Utilities, Water Available
Waterfront Description None
View Y/N Yes
View Neighborhood
Roof Type Composition
Street Surface Asphalt
Accessibility None
Handicap Access None
Porch Rear Porch
Total Parking Spaces 2
Private Pool false
Building
Lot Description Back Yard, Private
Story Two
Architectural Style Traditional
Level or Stories Two
Structure Type Frame,Brick Front
Schools
Elementary Schools Wolf Creek
Middle Schools Renaissance
High Schools Langston Hughes
Others
Senior Community no
Tax ID 09F410001641956







