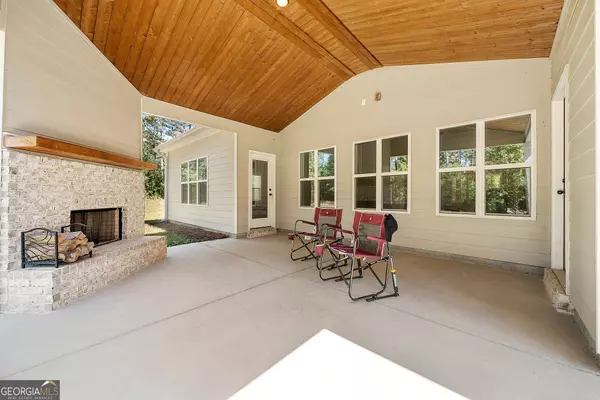
164 Rowe RD Senoia, GA 30276
4 Beds
3.5 Baths
3,286 SqFt
UPDATED:
Key Details
Property Type Single Family Home
Sub Type Single Family Residence
Listing Status New
Purchase Type For Sale
Square Footage 3,286 sqft
Price per Sqft $225
Subdivision Estes Pines
MLS Listing ID 10615085
Style Craftsman,Ranch
Bedrooms 4
Full Baths 3
Half Baths 1
HOA Y/N No
Year Built 2022
Annual Tax Amount $5,667
Tax Year 2025
Lot Size 6.000 Acres
Acres 6.0
Lot Dimensions 6
Property Sub-Type Single Family Residence
Source Georgia MLS 2
Property Description
Location
State GA
County Coweta
Rooms
Bedroom Description Master On Main Level
Basement None
Dining Room Seats 12+, Separate Room
Interior
Interior Features Tray Ceiling(s), High Ceilings, Double Vanity, Soaking Tub, Separate Shower, Tile Bath, Walk-In Closet(s), Master On Main Level
Heating Central, Dual, Electric, Heat Pump
Cooling Electric, Ceiling Fan(s), Central Air, Dual
Flooring Carpet, Hardwood
Fireplaces Number 2
Fireplaces Type Family Room
Fireplace Yes
Appliance Cooktop, Dishwasher, Dryer, Electric Water Heater, Ice Maker, Microwave, Oven, Refrigerator, Stainless Steel Appliance(s), Washer
Laundry In Hall
Exterior
Parking Features Garage, Attached, Off Street, Kitchen Level, RV Access/Parking, Boat, Garage Door Opener, Side/Rear Entrance
Garage Spaces 2.0
Community Features None
Utilities Available Electricity Available, Phone Available
View Y/N No
Roof Type Composition
Total Parking Spaces 2
Garage Yes
Private Pool No
Building
Lot Description Level, Private, Other
Faces From Highway 85 heading SOUTH on Highway 85/74: After passing through the Hwy 85 & Hwy 16 interchange, go 3.9 miles south on Highway 85. Take a LEFT onto Rising Star Rd. At the 2nd stop sign, take a LEFT onto Rowe Rd. Entrance is the 2nd driveway on the LEFT.
Foundation Slab
Sewer Septic Tank
Water Public
Architectural Style Craftsman, Ranch
Structure Type Concrete
New Construction No
Schools
Elementary Schools Eastside
Middle Schools East Coweta
High Schools East Coweta
Others
HOA Fee Include None
Tax ID 165 1268 025
Acceptable Financing Cash, Conventional, FHA, Other, VA Loan
Listing Terms Cash, Conventional, FHA, Other, VA Loan
Special Listing Condition Resale







