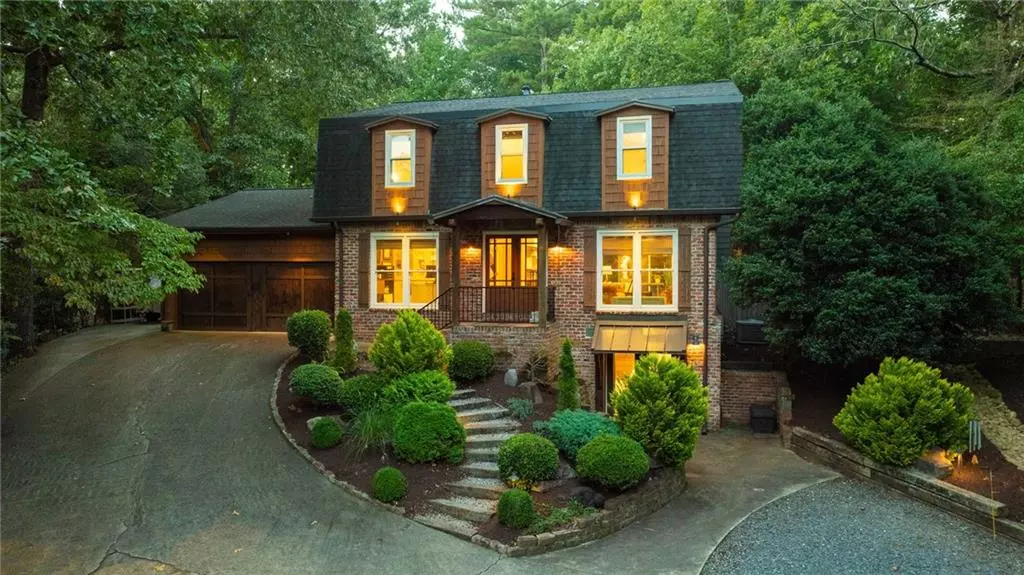725 Lakeshore DR Berkeley Lake, GA 30096
4 Beds
3.5 Baths
3,160 SqFt
UPDATED:
Key Details
Property Type Single Family Home
Sub Type Single Family Residence
Listing Status Active
Purchase Type For Sale
Square Footage 3,160 sqft
Price per Sqft $218
Subdivision Berkeley Lake
MLS Listing ID 7643761
Style Traditional
Bedrooms 4
Full Baths 3
Half Baths 1
Construction Status Resale
HOA Fees $450/ann
HOA Y/N Yes
Year Built 1973
Annual Tax Amount $7,912
Tax Year 2024
Lot Size 0.780 Acres
Acres 0.78
Property Sub-Type Single Family Residence
Source First Multiple Listing Service
Property Description
The chef's kitchen is anchored by a 48-inch Wolf range with gas cooktop and griddle, granite countertops, and abundant cabinetry. Hardwood floors extend across the main level and upstairs bedrooms, adding warmth and timeless appeal. A light-filled primary suite and spacious secondary bedrooms provide comfort and retreat, while the terrace level with full bath and closet offers the flexibility of a fourth bedroom, private guest suite, or additional living space. (Septic is rated for four bedrooms.)
Outdoors, more than three-quarters of an acre provides privacy and space, enhanced by professional landscape lighting. A true highlight is the 12x24 climate-controlled she shed with power, storage lofts, and a front porch ideal as a retreat, hobby space, or studio. Also available as a separate transaction is a private fishing lot at 724 Lakeshore with its own dock and boathouse.
This is more than a home, it's a lake lifestyle waiting for you.
Location
State GA
County Gwinnett
Area Berkeley Lake
Lake Name Berkeley Lake
Rooms
Bedroom Description Other
Other Rooms None
Basement Daylight, Driveway Access, Exterior Entry, Finished, Finished Bath, Interior Entry
Dining Room Open Concept, Seats 12+
Kitchen Cabinets Other, Pantry, Stone Counters, View to Family Room
Interior
Interior Features Entrance Foyer, High Speed Internet, Recessed Lighting, Walk-In Closet(s)
Heating Natural Gas
Cooling Ceiling Fan(s), Central Air
Flooring Ceramic Tile, Hardwood
Fireplaces Number 1
Fireplaces Type Gas Starter
Equipment None
Window Features Double Pane Windows
Appliance Dishwasher, Gas Range, Gas Water Heater, Microwave, Range Hood, Refrigerator
Laundry Laundry Room, Main Level
Exterior
Exterior Feature Private Entrance, Private Yard
Parking Features Driveway, Parking Pad
Fence Back Yard, Fenced
Pool None
Community Features Beach Access, Homeowners Assoc, Lake, Near Trails/Greenway, Playground, Powered Boats Allowed, Street Lights
Utilities Available Cable Available, Electricity Available, Natural Gas Available, Water Available
Waterfront Description Lake Front
View Y/N Yes
View Trees/Woods
Roof Type Composition
Street Surface Asphalt
Accessibility None
Handicap Access None
Porch Front Porch, Patio, Rear Porch
Total Parking Spaces 4
Private Pool false
Building
Lot Description Back Yard
Story Two
Foundation Block
Sewer Septic Tank
Water Public
Architectural Style Traditional
Level or Stories Two
Structure Type Brick Front,Cement Siding
Construction Status Resale
Schools
Elementary Schools Berkeley Lake
Middle Schools Duluth
High Schools Duluth
Others
Senior Community no
Restrictions false
Virtual Tour https://flash-visuals.aryeo.com/sites/mnoxzre/unbranded






