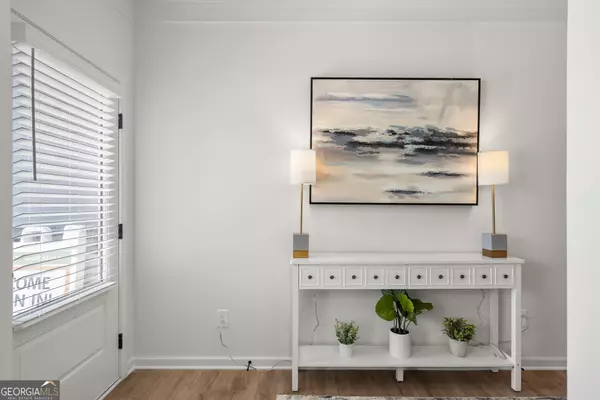503 Ozark LN Cartersville, GA 30120
3 Beds
2.5 Baths
2,231 SqFt
UPDATED:
Key Details
Property Type Single Family Home
Sub Type Single Family Residence
Listing Status New
Purchase Type For Sale
Square Footage 2,231 sqft
Price per Sqft $168
Subdivision The Stiles
MLS Listing ID 10596899
Style Traditional
Bedrooms 3
Full Baths 2
Half Baths 1
HOA Fees $525
HOA Y/N Yes
Year Built 2025
Annual Tax Amount $1
Tax Year 2024
Property Sub-Type Single Family Residence
Source Georgia MLS 2
Property Description
Location
State GA
County Bartow
Rooms
Basement None
Dining Room Separate Room
Interior
Interior Features Double Vanity, High Ceilings, Master On Main Level, Separate Shower, Tray Ceiling(s), Walk-In Closet(s)
Heating Central, Electric, Zoned
Cooling Central Air, Electric, Zoned
Flooring Carpet
Fireplaces Number 1
Fireplaces Type Family Room, Gas Starter
Fireplace Yes
Appliance Dishwasher, Disposal, Microwave, Range
Laundry Other
Exterior
Parking Features Garage, Attached
Garage Spaces 2.0
Community Features Sidewalks, Street Lights
Utilities Available Electricity Available, Sewer Available, Water Available
View Y/N No
Roof Type Composition
Total Parking Spaces 2
Garage Yes
Private Pool No
Building
Lot Description Level
Faces I-75N to exit 283 toward Emerson. Turn left on Old Alltoona Rd SE. Continue straight on GA Hwy 293N. Turn left onto Old Mill Rd. Left on West Ave. Right on Euharlee Rd SW and Harrison Rd. The community entrance will be on the left.
Foundation Slab
Sewer Public Sewer
Water Public
Structure Type Brick
New Construction Yes
Schools
Elementary Schools Mission Road
Middle Schools Woodland
High Schools Woodland
Others
HOA Fee Include Management Fee
Security Features Smoke Detector(s)
Acceptable Financing 1031 Exchange, Cash, Conventional, FHA, VA Loan
Listing Terms 1031 Exchange, Cash, Conventional, FHA, VA Loan
Special Listing Condition Under Construction






