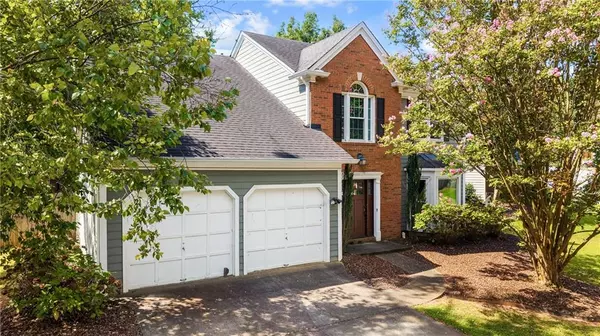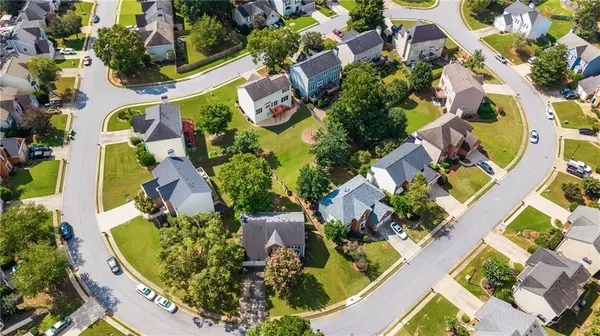3875 Ancroft CIR Peachtree Corners, GA 30092
4 Beds
2.5 Baths
2,054 SqFt
UPDATED:
Key Details
Property Type Single Family Home
Sub Type Single Family Residence
Listing Status Active
Purchase Type For Sale
Square Footage 2,054 sqft
Price per Sqft $267
Subdivision Belhaven
MLS Listing ID 7642624
Style Traditional
Bedrooms 4
Full Baths 2
Half Baths 1
Construction Status Resale
HOA Fees $530/ann
HOA Y/N Yes
Year Built 1994
Annual Tax Amount $6,887
Tax Year 2024
Lot Size 10,018 Sqft
Acres 0.23
Property Sub-Type Single Family Residence
Source First Multiple Listing Service
Property Description
Perfect for families, this home is zoned for the highly sought-after Berkeley Lake Elementary School, consistently ranked among the top schools in the area. Inside, you'll find bright, open living spaces designed for both relaxation and everyday living. The home has been carefully maintained and includes thoughtful additions such as a washer and dryer, as well as a Ring security system for enhanced peace of mind.
Don't miss this incredible opportunity to own a beautifully maintained home in one of Gwinnett County's most desirable and convenient locations. Situated in a quiet, established swim and tennis community, this home combines comfort, value, and prime accessibility. It is just minutes from I-285 and I-85, offering a stress-free commute and quick access to the vibrant retail and dining experiences at The Forum and Peachtree Corners Town Center.
The community itself offers wonderful amenities, including a swimming pool and tennis courts, providing a true neighborhood lifestyle. Its central location also places you just a short drive from Downtown Norcross, Duluth, and scenic Berkeley Lake—ideal for weekend outings or casual exploration.
Whether you're a first-time homebuyer, a growing family, or an investor, this home offers exceptional value in one of Metro Atlanta's most in-demand areas. Schedule your private showing today and experience all that this Peachtree Corners gem has to offer.
Location
State GA
County Gwinnett
Area Belhaven
Lake Name None
Rooms
Bedroom Description Roommate Floor Plan,Other
Other Rooms None
Basement None
Dining Room Seats 12+, Separate Dining Room
Kitchen Breakfast Room, Cabinets White, Kitchen Island, Pantry, Solid Surface Counters, View to Family Room
Interior
Interior Features Bookcases, Disappearing Attic Stairs, Double Vanity, Entrance Foyer, High Ceilings 9 ft Main, Vaulted Ceiling(s), Walk-In Closet(s)
Heating Forced Air, Natural Gas
Cooling Ceiling Fan(s), Central Air
Flooring Carpet
Fireplaces Number 1
Fireplaces Type Family Room
Equipment None
Window Features Window Treatments
Appliance Dishwasher, Disposal, Dryer, Gas Range, Range Hood, Washer
Laundry Laundry Room, Upper Level
Exterior
Exterior Feature Lighting, Private Yard
Parking Features Attached, Garage, Garage Faces Front, Level Driveway
Garage Spaces 2.0
Fence Back Yard, Fenced
Pool None
Community Features Homeowners Assoc, Near Shopping, Pool, Sidewalks, Street Lights, Tennis Court(s)
Utilities Available Cable Available, Electricity Available, Natural Gas Available, Underground Utilities
Waterfront Description None
View Y/N Yes
View Neighborhood
Roof Type Composition,Shingle
Street Surface Paved
Accessibility None
Handicap Access None
Porch Deck
Private Pool false
Building
Lot Description Back Yard, Front Yard, Level
Story Two
Foundation Slab
Sewer Public Sewer
Water Public
Architectural Style Traditional
Level or Stories Two
Structure Type Brick Front
Construction Status Resale
Schools
Elementary Schools Berkeley Lake
Middle Schools Duluth
High Schools Duluth
Others
Senior Community no
Restrictions false
Tax ID R6300 277
Virtual Tour https://view.360andback.com/3875_ancroft_cir-1997






