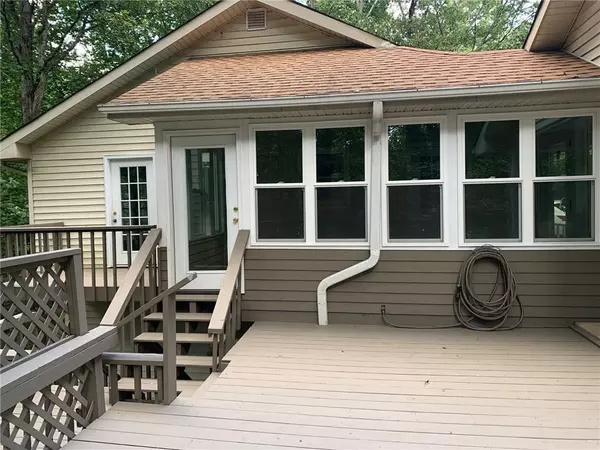
2429 Thompson Mill RD Gainesville, GA 30506
3 Beds
2 Baths
2,412 SqFt
UPDATED:
Key Details
Property Type Single Family Home
Sub Type Single Family Residence
Listing Status Active
Purchase Type For Rent
Square Footage 2,412 sqft
Subdivision Gunnarson David
MLS Listing ID 7642506
Style Country
Bedrooms 3
Full Baths 2
HOA Y/N No
Year Built 1988
Available Date 2025-09-02
Lot Size 1.070 Acres
Acres 1.07
Property Sub-Type Single Family Residence
Source First Multiple Listing Service
Property Description
Extra wide doors on main level. Multiple decks and sitting areas to enjoy the outside. Double carport plus plenty of parking. Very little yard to mow. All natural woods with seasonal lake views. Great location to hop on 985 or head into the City of Gainesville. Just off 129 near the State Patrol office.
Location
State GA
County Hall
Area Gunnarson David
Lake Name None
Rooms
Bedroom Description Master on Main,Roommate Floor Plan
Other Rooms None
Basement Bath/Stubbed, Daylight, Exterior Entry, Finished, Finished Bath
Main Level Bedrooms 1
Dining Room Seats 12+, Separate Dining Room
Kitchen Breakfast Room, Cabinets Stain, Country Kitchen, Eat-in Kitchen, Other Surface Counters
Interior
Interior Features Cathedral Ceiling(s), Entrance Foyer, High Ceilings 10 ft Main, High Speed Internet, His and Hers Closets
Heating Central, Electric
Cooling Ceiling Fan(s), Central Air
Flooring Carpet, Luxury Vinyl, Tile, Vinyl
Fireplaces Number 1
Fireplaces Type Decorative
Equipment None
Window Features Storm Window(s)
Appliance Dishwasher, Electric Oven, Electric Water Heater, Microwave
Laundry In Hall, Main Level
Exterior
Exterior Feature Private Entrance, Private Yard
Parking Features Carport, Driveway, Kitchen Level
Fence None
Pool None
Community Features None
Utilities Available Cable Available, Electricity Available, Phone Available, Sewer Available, Water Available
Waterfront Description None
View Y/N Yes
View Lake, Trees/Woods
Roof Type Composition
Street Surface Asphalt
Accessibility Accessible Bedroom, Accessible Doors, Accessible Full Bath
Handicap Access Accessible Bedroom, Accessible Doors, Accessible Full Bath
Porch Covered, Deck, Enclosed, Patio
Private Pool false
Building
Lot Description Borders US/State Park, Landscaped, Level
Story Two
Architectural Style Country
Level or Stories Two
Structure Type Wood Siding
Schools
Elementary Schools Hall - Other
Middle Schools North Hall
High Schools North Hall
Others
Senior Community no
Tax ID 10135 000088







