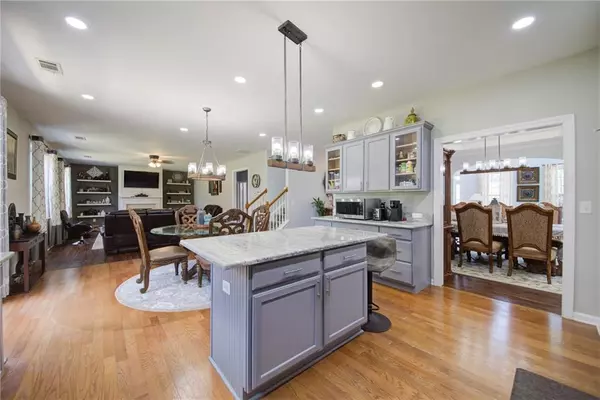4420 Sunbonnet RD Cumming, GA 30028
5 Beds
4 Baths
3,784 SqFt
UPDATED:
Key Details
Property Type Single Family Home
Sub Type Single Family Residence
Listing Status Active
Purchase Type For Sale
Square Footage 3,784 sqft
Price per Sqft $151
Subdivision Settlers Lake
MLS Listing ID 7633781
Style Traditional
Bedrooms 5
Full Baths 4
Construction Status Resale
HOA Fees $750/ann
HOA Y/N Yes
Year Built 2006
Annual Tax Amount $4,636
Tax Year 2024
Lot Size 9,147 Sqft
Acres 0.21
Property Sub-Type Single Family Residence
Source First Multiple Listing Service
Property Description
Welcome to this exquisite 5-bedroom, 4-bathroom residence perfectly situated in the highly desirable Settlers Lake community of North Forsyth. Designed with elegance and functionality in mind, this home combines sophisticated style with everyday comfort.
Step inside to a bright, open floor plan showcasing soaring ceilings, abundant natural light, and refined finishes throughout. A gourmet kitchen featuring granite countertops, stainless steel appliances, and a large center island flows seamlessly into the expansive living room adorned with custom built-ins. A spacious laundry room with ample storage adds versatility to the home's thoughtful design. The formal dining room and office/formal living room set the tone for both entertaining and daily living.
Retreat to your private, landscaped backyard oasis complete with a covered patio, garden, and fenced lawn — perfect for hosting gatherings or enjoying peaceful evenings. The three-car garage provides both convenience and additional storage.
Residents of Settlers Lake enjoy resort-style amenities within walking distance, including a sparkling swimming pool, playground, tennis and basketball courts, and a serene community lake with dock.
Ideally located just minutes from GA 400, premier dining, shopping, schools, parks, downtown Cumming, and Dawsonville. This home offers the best of luxury living in a prime setting.
Location
State GA
County Forsyth
Area Settlers Lake
Lake Name None
Rooms
Bedroom Description Oversized Master,Sitting Room
Other Rooms Pergola
Basement None
Main Level Bedrooms 1
Dining Room Open Concept, Separate Dining Room
Kitchen Breakfast Bar, Breakfast Room, Cabinets Other, Eat-in Kitchen, Pantry, Stone Counters, View to Family Room
Interior
Interior Features Bookcases, Entrance Foyer, High Ceilings 9 ft Main, His and Hers Closets, Tray Ceiling(s)
Heating Natural Gas
Cooling Ceiling Fan(s), Central Air
Flooring Carpet, Hardwood, Laminate
Fireplaces Number 1
Fireplaces Type Family Room, Gas Log, Gas Starter, Living Room
Equipment None
Window Features Insulated Windows
Appliance Dishwasher, Gas Range, Gas Water Heater, Range Hood
Laundry Electric Dryer Hookup, Laundry Room, Main Level
Exterior
Exterior Feature Garden, Private Yard
Parking Features Driveway, Garage, Garage Faces Front, Kitchen Level, Level Driveway
Garage Spaces 3.0
Fence Back Yard, Privacy
Pool None
Community Features Clubhouse, Fishing, Homeowners Assoc, Lake, Near Shopping, Playground, Pool, Sidewalks, Street Lights, Tennis Court(s)
Utilities Available Cable Available, Electricity Available, Natural Gas Available, Phone Available, Sewer Available, Underground Utilities, Water Available
Waterfront Description None
View Y/N Yes
View Trees/Woods
Roof Type Composition
Street Surface Asphalt
Accessibility None
Handicap Access None
Porch Covered, Patio
Private Pool false
Building
Lot Description Back Yard, Cleared, Front Yard, Landscaped, Level, Private
Story Two
Foundation Slab
Sewer Public Sewer
Water Public
Architectural Style Traditional
Level or Stories Two
Structure Type Cement Siding,Stone
Construction Status Resale
Schools
Elementary Schools Silver City
Middle Schools North Forsyth
High Schools North Forsyth
Others
HOA Fee Include Swim,Tennis
Senior Community no
Restrictions false
Tax ID 233 316






