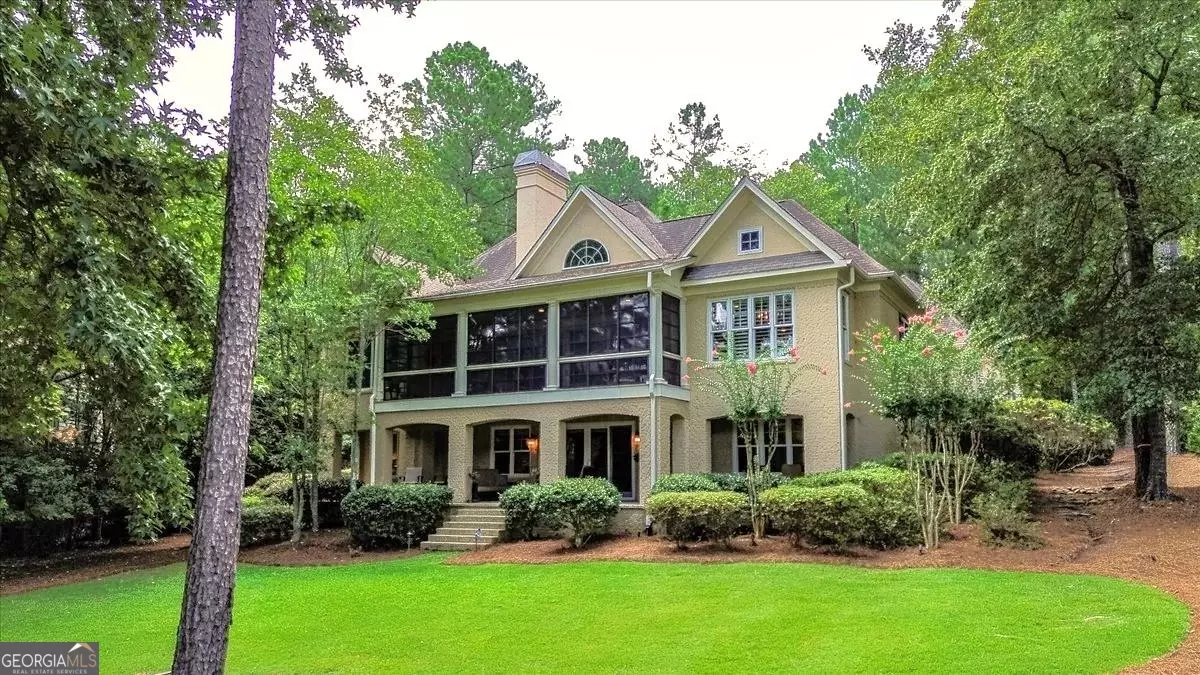1020 Homestead Greensboro, GA 30642
3 Beds
3.5 Baths
3,571 SqFt
UPDATED:
Key Details
Property Type Single Family Home
Sub Type Single Family Residence
Listing Status New
Purchase Type For Sale
Square Footage 3,571 sqft
Price per Sqft $406
Subdivision Reynolds Lake Oconee
MLS Listing ID 10584029
Style Traditional
Bedrooms 3
Full Baths 3
Half Baths 1
HOA Fees $1,890
HOA Y/N Yes
Year Built 2005
Annual Tax Amount $6,097
Tax Year 2025
Lot Size 0.960 Acres
Acres 0.96
Lot Dimensions 41817.6
Property Sub-Type Single Family Residence
Source Georgia MLS 2
Property Description
Location
State GA
County Greene
Rooms
Basement Full
Interior
Interior Features Master On Main Level, Vaulted Ceiling(s)
Heating Central, Heat Pump
Cooling Central Air, Electric, Heat Pump
Flooring Carpet, Tile
Fireplaces Type Factory Built
Fireplace Yes
Appliance Cooktop, Dishwasher, Disposal, Dryer, Electric Water Heater, Microwave, Refrigerator, Stainless Steel Appliance(s), Washer, Water Softener
Laundry Mud Room
Exterior
Parking Features Attached
Community Features Boat/Camper/Van Prkg, Clubhouse, Fitness Center, Gated, Lake, Marina, Playground, Pool, Shared Dock, Tennis Court(s)
Utilities Available Cable Available, High Speed Internet, Propane
Waterfront Description Seawall
View Y/N No
Roof Type Composition
Garage Yes
Private Pool No
Building
Lot Description Level
Faces From highway 44 onto Linger Longer Road. Left onto Lake Oconee Trail, turn left to go through security gate. Right turn onto Browns Ford, first left onto Homestead. Home is located on the left.
Sewer Public Sewer
Water Private
Structure Type Brick
New Construction No
Schools
Elementary Schools Greene County Primary
Middle Schools Anita White Carson
High Schools Greene County
Others
HOA Fee Include Private Roads,Security
Tax ID 076H00042A
Security Features Security System,Smoke Detector(s)
Special Listing Condition Resale






