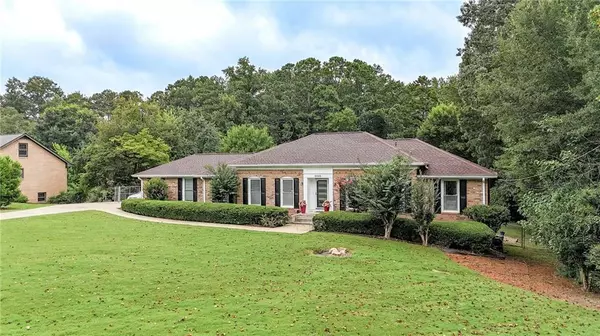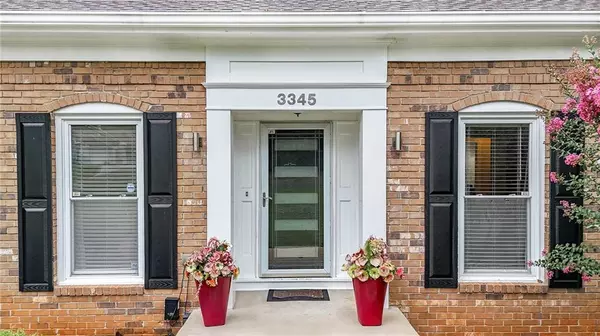3345 Hallmark DR SE Marietta, GA 30067
4 Beds
4.5 Baths
3,542 SqFt
UPDATED:
Key Details
Property Type Single Family Home
Sub Type Single Family Residence
Listing Status Active
Purchase Type For Sale
Square Footage 3,542 sqft
Price per Sqft $232
Subdivision Terrel Mill Estates
MLS Listing ID 7628094
Style Ranch
Bedrooms 4
Full Baths 4
Half Baths 1
Construction Status Resale
HOA Y/N No
Year Built 1972
Annual Tax Amount $3,464
Tax Year 2024
Lot Size 1.020 Acres
Acres 1.02
Property Sub-Type Single Family Residence
Source First Multiple Listing Service
Property Description
The secondary bathrooms have been updated. Delight in a spa-inspired primary suite, with a jetted tub and thoughtful design, elevating your daily routine. The fully finished basement provides versatile space for a home theater, gym, office, or in-law suite, tailored to fit your lifestyle needs.
Step outside to your backyard retreat featuring a saltwater inground gunite pool, a stylish pergola, and plenty of green space to relax, entertain, or play.
Located just minutes from I-75, I-285, and The Battery Atlanta, you'll enjoy unbeatable access to world-class dining, shopping, and entertainment while still enjoying the peace and privacy of one of East Cobb's most established neighborhoods.
This move-in-ready home in Terrell Mill Estates is a rare opportunity to enjoy the best of East Cobb living—schedule your private tour today!
Location
State GA
County Cobb
Area Terrel Mill Estates
Lake Name None
Rooms
Bedroom Description Master on Main,Oversized Master,Sitting Room
Other Rooms Pergola
Basement Daylight, Driveway Access, Exterior Entry, Finished, Full, Interior Entry
Main Level Bedrooms 4
Dining Room Open Concept, Separate Dining Room
Kitchen Cabinets Stain, Eat-in Kitchen, Kitchen Island, Stone Counters, View to Family Room
Interior
Interior Features Crown Molding, Double Vanity, Entrance Foyer, High Ceilings 9 ft Upper, High Speed Internet, Recessed Lighting, Walk-In Closet(s)
Heating Central, Electric, Forced Air, Zoned
Cooling Ceiling Fan(s), Central Air
Flooring Carpet, Ceramic Tile, Hardwood, Luxury Vinyl
Fireplaces Number 2
Fireplaces Type Basement, Brick, Family Room, Gas Log, Gas Starter, Glass Doors
Equipment None
Window Features Double Pane Windows,Insulated Windows
Appliance Dishwasher, Disposal, Electric Cooktop
Laundry In Basement, Laundry Room
Exterior
Exterior Feature Rain Gutters
Parking Features Drive Under Main Level, Driveway, Garage, Garage Door Opener, Garage Faces Rear, Level Driveway, Electric Vehicle Charging Station(s)
Garage Spaces 2.0
Fence Back Yard, Chain Link
Pool Gunite, In Ground, Salt Water
Community Features None
Utilities Available Cable Available, Electricity Available, Phone Available, Sewer Available, Water Available
Waterfront Description None
View Y/N Yes
View Neighborhood
Roof Type Composition
Street Surface Asphalt
Accessibility None
Handicap Access None
Porch Deck, Patio
Private Pool false
Building
Lot Description Back Yard, Front Yard, Landscaped, Level
Story Two
Foundation Block
Sewer Public Sewer
Water Public
Architectural Style Ranch
Level or Stories Two
Structure Type Brick,Brick 4 Sides
Construction Status Resale
Schools
Elementary Schools Brumby
Middle Schools East Cobb
High Schools Wheeler
Others
Senior Community no
Restrictions false
Tax ID 17100200180






