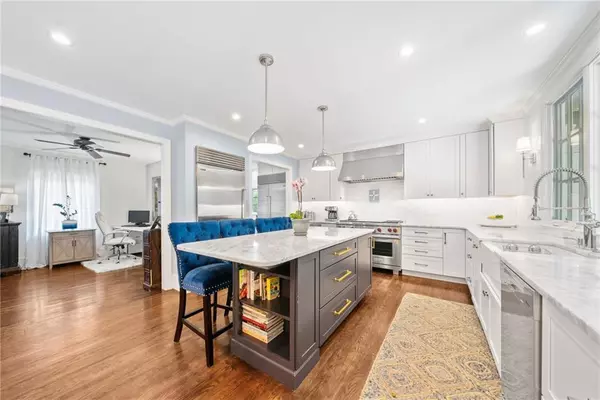970 Lindbergh DR NE Atlanta, GA 30324
2 Beds
1 Bath
1,304 SqFt
UPDATED:
Key Details
Property Type Single Family Home
Sub Type Single Family Residence
Listing Status Active
Purchase Type For Rent
Square Footage 1,304 sqft
Subdivision Lindridge
MLS Listing ID 7627931
Style Cottage,Traditional
Bedrooms 2
Full Baths 1
HOA Y/N No
Year Built 1950
Available Date 2025-09-01
Lot Size 0.286 Acres
Acres 0.2865
Property Sub-Type Single Family Residence
Source First Multiple Listing Service
Property Description
Available **for sale or furnished lease**, this beautifully renovated home blends architectural charm with luxury upgrades. Thoughtfully redesigned by a former architect-owner, it features a sunlit living room with gas-log fireplace, flexible office/dining space, and two spacious king-size bedrooms.
The *chef's dream kitchen* boasts premium appliances: Sub-Zero refrigerators (2), 48" Wolf range with griddle, Wolf steam oven, Miele dishwasher, microwave hidden in 7-ft island, and soft-ice maker. A scullery-style laundry room includes a 2nd fridge/freezer, additional dishwasher, 15" ice maker, and added cabinetry.
Enjoy seamless indoor-outdoor living with French doors leading to an **880 sq ft patio**, spa hot tub, and private fenced yard. Updated systems: HVAC, tankless water heater, windows, roof, plumbing, encapsulated crawlspace, and more. Just minutes from Emory, CDC, CHOA, BeltLine, I-85, parks, and dining.
**Architectural plans for attic expansion and potential ADU included.** Owner/Agent.
Location
State GA
County Fulton
Area Lindridge
Lake Name None
Rooms
Bedroom Description Other
Other Rooms Outbuilding
Basement None
Main Level Bedrooms 2
Dining Room Open Concept
Kitchen Breakfast Bar, Breakfast Room, Cabinets White, Eat-in Kitchen, Keeping Room, Kitchen Island, Pantry, Stone Counters, View to Family Room
Interior
Interior Features High Ceilings 9 ft Lower, High Speed Internet
Heating Central, Forced Air, Natural Gas
Cooling Central Air, Humidity Control
Flooring Ceramic Tile, Hardwood
Fireplaces Number 1
Fireplaces Type Gas Log, Glass Doors, Living Room
Equipment None
Window Features Double Pane Windows
Appliance Dishwasher, Disposal, Double Oven, Gas Range, Gas Water Heater, Microwave, Range Hood, Refrigerator, Self Cleaning Oven, Tankless Water Heater, Other
Laundry In Kitchen, Laundry Room, Main Level
Exterior
Exterior Feature Private Entrance, Private Yard, Storage
Parking Features Driveway
Fence Back Yard, Fenced
Pool None
Community Features Near Beltline, Near Public Transport, Near Shopping, Near Trails/Greenway, Park, Playground, Sidewalks
Utilities Available Cable Available, Electricity Available, Natural Gas Available, Phone Available, Sewer Available, Water Available
Waterfront Description None
View Y/N Yes
View Other
Roof Type Composition,Ridge Vents,Shingle
Street Surface Asphalt,Paved
Accessibility None
Handicap Access None
Porch Patio
Private Pool false
Building
Lot Description Back Yard, Front Yard, Landscaped, Level, Private, Wooded
Story One
Architectural Style Cottage, Traditional
Level or Stories One
Structure Type Brick,Frame,Wood Siding
Schools
Elementary Schools Garden Hills
Middle Schools Willis A. Sutton
High Schools North Atlanta
Others
Senior Community no
Tax ID 17 000600020709






