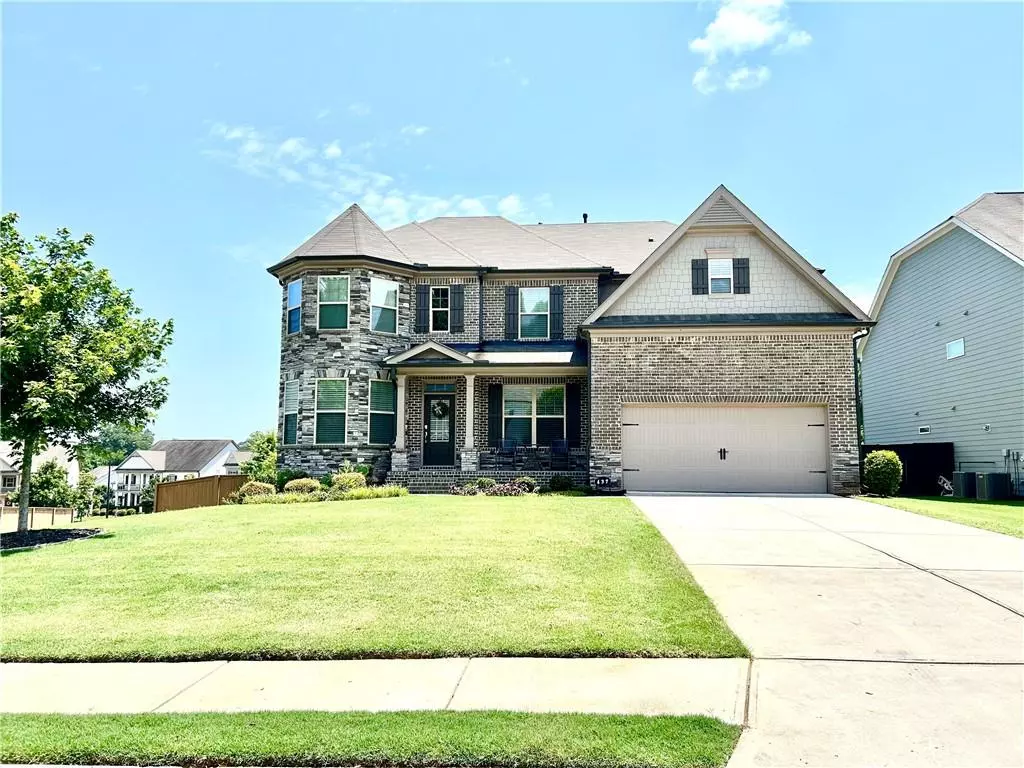437 Aristides WAY Canton, GA 30115
5 Beds
4 Baths
3,724 SqFt
UPDATED:
Key Details
Property Type Single Family Home
Sub Type Single Family Residence
Listing Status Active
Purchase Type For Sale
Square Footage 3,724 sqft
Price per Sqft $214
Subdivision Falls At Hickory Flat
MLS Listing ID 7608105
Style Traditional
Bedrooms 5
Full Baths 4
Construction Status Resale
HOA Fees $1,000/ann
HOA Y/N Yes
Year Built 2020
Annual Tax Amount $1,854
Tax Year 2024
Lot Size 9,147 Sqft
Acres 0.21
Property Sub-Type Single Family Residence
Source First Multiple Listing Service
Property Description
Walking through the foyer, a formal dining room sits to one side, and a flexible sitting room or office space on the other. From there, the home opens into a stunning two-story living room, where high ceilings and a wall of windows flood the space with natural light. A natural stone fireplace, flanked by custom built-in bookshelves and cabinetry, anchors the room with warmth and character. The open floor plan continues into a spacious kitchen, seamlessly connected to the breakfast nook and living area. Rich hardwood floors tie the spaces together, while the layout offers both comfort and ease—ideal for both everyday living and cozy gatherings. Upstairs, the spacious master bedroom is a true retreat, complete with a walk-in closet, soaking tub, and direct access to a connected laundry room. Two additional bedrooms share a Jack-and-Jill bath, while a separate guest suite offers its own private bath. Outside, enjoy a covered front porch that invites relaxation, or head to the backyard where a covered deck with built-in benches and a ceiling fan overlooks a fully fenced yard and lovingly tended garden. The full, unfinished basement offers endless potential—expand your living space, build a home gym, or create the media room of your dreams.
Located in a friendly neighborhood with a gated entrance, this home also offers access to a variety of amenities—including a large swimming pool, playground, and tennis courts. Enjoy the convenience of nearby shops, grocery stores, and popular restaurants, with The Outlet Shoppes of Atlanta and charming Downtown Canton just a short drive away. Don't miss out on this one-of-a-kind property!
Location
State GA
County Cherokee
Area Falls At Hickory Flat
Lake Name None
Rooms
Bedroom Description Oversized Master,Sitting Room
Other Rooms None
Basement Daylight, Exterior Entry, Full, Unfinished
Main Level Bedrooms 1
Dining Room Separate Dining Room
Kitchen Breakfast Bar, Breakfast Room, Cabinets White, Eat-in Kitchen, Kitchen Island, Pantry Walk-In, Stone Counters, View to Family Room
Interior
Interior Features Bookcases, Crown Molding, Disappearing Attic Stairs, Double Vanity, Entrance Foyer 2 Story, High Ceilings 9 ft Main, High Speed Internet, Low Flow Plumbing Fixtures, Recessed Lighting, Smart Home, Tray Ceiling(s), Walk-In Closet(s)
Heating Central, Electric, Zoned
Cooling Ceiling Fan(s), Central Air, Electric
Flooring Ceramic Tile, Hardwood
Fireplaces Number 1
Fireplaces Type Family Room, Gas Log, Gas Starter
Equipment None
Window Features Aluminum Frames,Insulated Windows,Window Treatments
Appliance Dishwasher, Disposal, Electric Oven, Electric Water Heater, Gas Cooktop, Microwave, Refrigerator, Self Cleaning Oven
Laundry Electric Dryer Hookup, Laundry Room, Upper Level
Exterior
Exterior Feature Private Entrance, Rain Gutters
Parking Features Drive Under Main Level, Driveway, Garage, Garage Door Opener, Garage Faces Front
Garage Spaces 1.0
Fence Back Yard, Wood
Pool None
Community Features Clubhouse, Gated, Homeowners Assoc, Near Schools, Near Shopping, Near Trails/Greenway, Park, Playground, Pool, Sidewalks, Street Lights, Tennis Court(s)
Utilities Available Cable Available, Electricity Available, Natural Gas Available, Phone Available, Sewer Available, Water Available
Waterfront Description None
View Y/N Yes
View Neighborhood, Other
Roof Type Composition
Street Surface Asphalt
Accessibility Accessible Bedroom, Accessible Closets, Accessible Electrical and Environmental Controls, Accessible Entrance, Accessible Hallway(s), Accessible Kitchen, Accessible Washer/Dryer
Handicap Access Accessible Bedroom, Accessible Closets, Accessible Electrical and Environmental Controls, Accessible Entrance, Accessible Hallway(s), Accessible Kitchen, Accessible Washer/Dryer
Porch Covered, Deck, Front Porch, Patio, Rooftop
Total Parking Spaces 2
Private Pool false
Building
Lot Description Back Yard, Level
Story Two
Foundation Concrete Perimeter
Sewer Public Sewer
Water Public
Architectural Style Traditional
Level or Stories Two
Structure Type Brick Front,Cement Siding,Stone
Construction Status Resale
Schools
Elementary Schools Hickory Flat - Cherokee
Middle Schools Dean Rusk
High Schools Sequoyah
Others
Senior Community no
Restrictions false
Tax ID 02N02D 110






