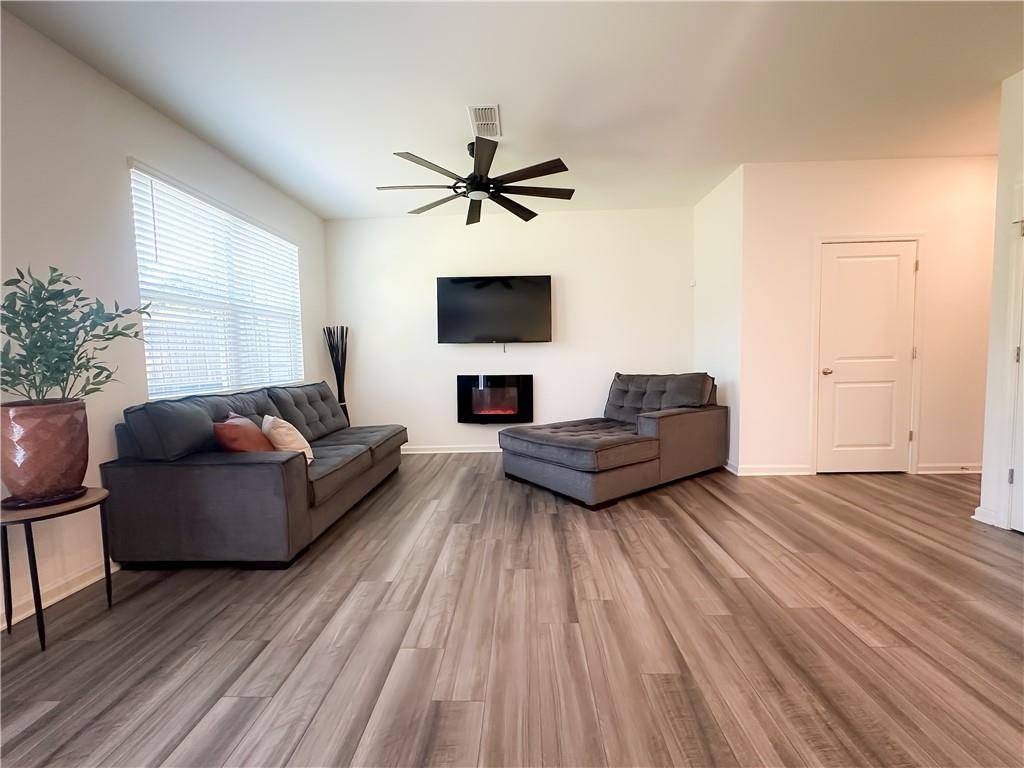177 Swindon DR Mcdonough, GA 30253
3 Beds
2.5 Baths
1,488 SqFt
UPDATED:
Key Details
Property Type Townhouse
Sub Type Townhouse
Listing Status Active
Purchase Type For Sale
Square Footage 1,488 sqft
Price per Sqft $196
Subdivision Pembrooke Townhomes
MLS Listing ID 7610295
Style Townhouse
Bedrooms 3
Full Baths 2
Half Baths 1
Construction Status Resale
HOA Fees $125/mo
HOA Y/N Yes
Year Built 2021
Annual Tax Amount $4,403
Tax Year 2024
Lot Size 0.300 Acres
Acres 0.3
Property Sub-Type Townhouse
Source First Multiple Listing Service
Property Description
Upstairs, the oversized primary suite offers a spacious walk-in closet and private en suite bathroom. Two additional guest bedrooms and a full bathroom complete the upper level, providing flexibility for family, guests, or a home office.
Tucked away in a quiet, one-street community, this home offers privacy and a more peaceful environment—without the hustle and bustle of a large subdivision. Located just off Highway 81 and only 3 miles from I-75, you're minutes from shopping, dining, and McDonough's charming downtown square.
Samsung washer and dryer included. Seller is offering $2,000 in concessions. Home also comes with a 2-10 Home Warranty for added peace of mind.
The HOA maintains the landscaping weekly, allowing for low-maintenance living and beautifully kept curb appeal.
Preferred lender is offering attractive financing options for qualified buyers, including 100% financing with no down payment required, up to 5% assistance toward down payment and closing costs, and a conventional loan program with as little as 1% down.
This is a fantastic opportunity you don't want to miss!
Location
State GA
County Henry
Area Pembrooke Townhomes
Lake Name None
Rooms
Bedroom Description Oversized Master
Other Rooms None
Basement None
Dining Room Open Concept
Kitchen Cabinets White, Pantry, View to Family Room
Interior
Interior Features Entrance Foyer, High Speed Internet, Walk-In Closet(s)
Heating Forced Air
Cooling Central Air
Flooring Luxury Vinyl
Fireplaces Number 1
Fireplaces Type Electric, Living Room
Equipment None
Window Features None
Appliance Dishwasher, Dryer, Electric Oven, Electric Range, Microwave, Refrigerator, Washer
Laundry Upper Level
Exterior
Exterior Feature Lighting
Parking Features Driveway, Garage
Garage Spaces 1.0
Fence Back Yard
Pool None
Community Features Homeowners Assoc
Utilities Available Cable Available, Electricity Available
Waterfront Description None
View Y/N Yes
View Neighborhood
Roof Type Composition
Street Surface Concrete
Accessibility None
Handicap Access None
Porch Patio
Private Pool false
Building
Lot Description Back Yard, Level
Story Two
Foundation Slab
Sewer Public Sewer
Water Public
Architectural Style Townhouse
Level or Stories Two
Structure Type Brick Front
Construction Status Resale
Schools
Elementary Schools Wesley Lakes
Middle Schools Eagles Landing
High Schools Eagles Landing
Others
Senior Community no
Restrictions false
Tax ID 074E01020000
Ownership Fee Simple
Financing no






