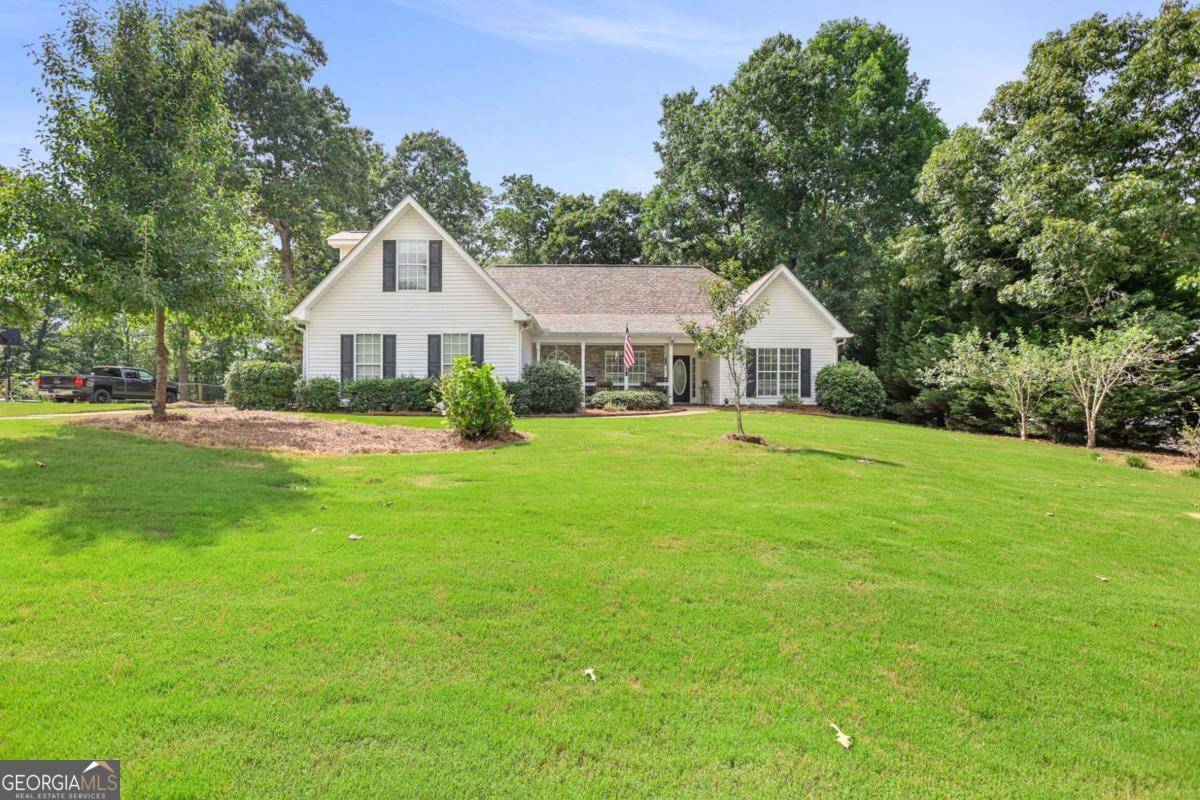50 Big Oaks CT Newnan, GA 30265
3 Beds
2 Baths
2,129 SqFt
UPDATED:
Key Details
Property Type Single Family Home
Sub Type Single Family Residence
Listing Status New
Purchase Type For Sale
Square Footage 2,129 sqft
Price per Sqft $201
Subdivision Stone Mill
MLS Listing ID 10557207
Style Ranch
Bedrooms 3
Full Baths 2
HOA Y/N No
Year Built 2002
Annual Tax Amount $1,466
Tax Year 2024
Lot Size 1.080 Acres
Acres 1.08
Lot Dimensions 1.08
Property Sub-Type Single Family Residence
Source Georgia MLS 2
Property Description
Location
State GA
County Coweta
Rooms
Other Rooms Workshop
Basement None
Dining Room Separate Room
Interior
Interior Features Double Vanity, High Ceilings, Master On Main Level, Separate Shower, Soaking Tub, Split Bedroom Plan, Tray Ceiling(s), Vaulted Ceiling(s), Walk-In Closet(s)
Heating Dual, Electric, Heat Pump, Zoned
Cooling Ceiling Fan(s), Central Air, Dual, Electric, Zoned
Flooring Carpet, Hardwood, Tile
Fireplaces Number 1
Fireplaces Type Family Room
Fireplace Yes
Appliance Dishwasher, Electric Water Heater, Microwave, Range
Laundry In Hall
Exterior
Exterior Feature Veranda
Parking Features Garage, Attached, Off Street, Parking Pad, Kitchen Level, Garage Door Opener
Garage Spaces 2.0
Fence Back Yard, Chain Link, Fenced
Pool Above Ground, Salt Water
Community Features Street Lights
Utilities Available Cable Available, High Speed Internet, Underground Utilities
View Y/N No
Roof Type Composition
Total Parking Spaces 2
Garage Yes
Private Pool Yes
Building
Lot Description Cul-De-Sac, Level, Private
Faces Take Sharpsburg Exit 51 from I 85 and go North. Take a Right on Hwy 29 and a Right on Bagley Cove, Right on Bagley Rd, Left on Hidden Brook Trail, Left on Big Oaks Ct, home is on your left.
Foundation Slab
Sewer Septic Tank
Water Public
Structure Type Stone,Vinyl Siding
New Construction No
Schools
Elementary Schools Arbor Springs
Middle Schools Madras
High Schools Northgate
Others
HOA Fee Include None
Tax ID 118 6050 085
Security Features Security System,Smoke Detector(s)
Acceptable Financing Cash, Conventional, FHA, USDA Loan, VA Loan
Listing Terms Cash, Conventional, FHA, USDA Loan, VA Loan
Special Listing Condition Resale
Virtual Tour https://prolens.aryeo.com/sites/opqjqqw/unbranded






