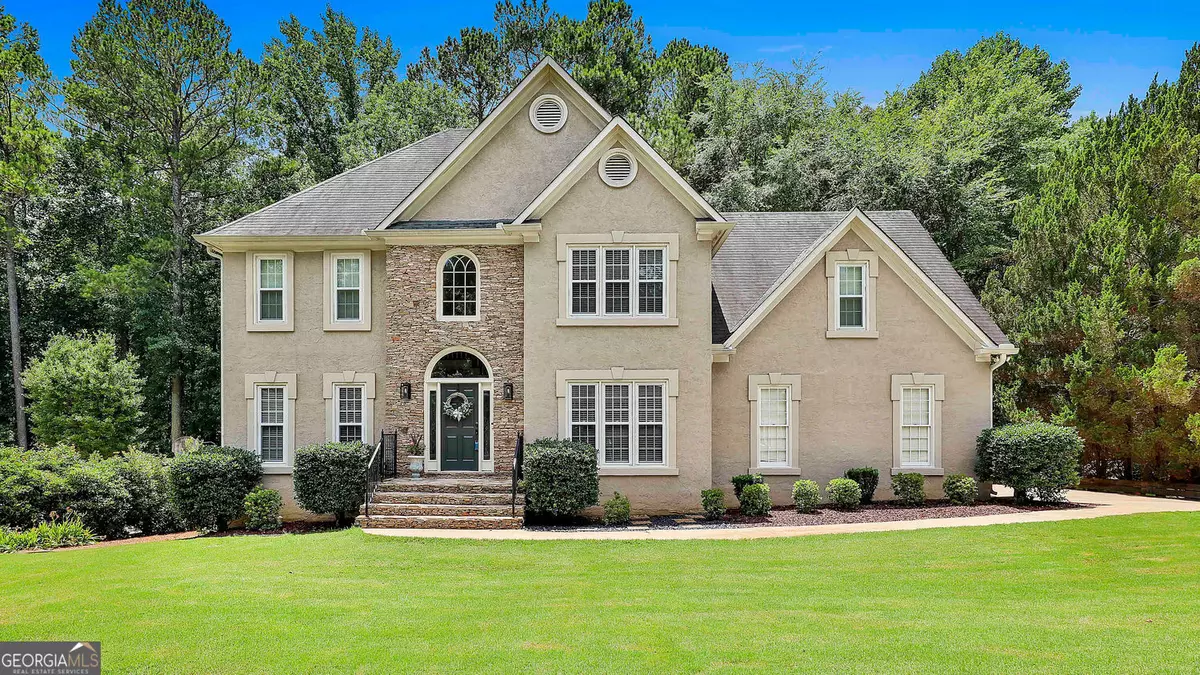GET MORE INFORMATION
$ 810,000
$ 809,000 0.1%
604 Magnolia LN Peachtree City, GA 30269
5 Beds
3.5 Baths
4,124 SqFt
UPDATED:
Key Details
Sold Price $810,000
Property Type Single Family Home
Sub Type Single Family Residence
Listing Status Sold
Purchase Type For Sale
Square Footage 4,124 sqft
Price per Sqft $196
Subdivision North Pinegate
MLS Listing ID 10556936
Sold Date 08/07/25
Style Traditional
Bedrooms 5
Full Baths 3
Half Baths 1
HOA Y/N No
Year Built 1992
Annual Tax Amount $7,845
Tax Year 2024
Lot Size 0.490 Acres
Acres 0.49
Lot Dimensions 21344.4
Property Sub-Type Single Family Residence
Source Georgia MLS 2
Property Description
Location
State GA
County Fayette
Rooms
Basement Bath Finished, Daylight, Exterior Entry, Finished, Full
Dining Room Separate Room
Interior
Interior Features Double Vanity, High Ceilings, Separate Shower, Soaking Tub, Walk-In Closet(s), Tray Ceiling(s)
Heating Central, Forced Air, Natural Gas
Cooling Central Air, Ceiling Fan(s), Electric, Zoned
Flooring Hardwood
Fireplaces Number 1
Fireplace Yes
Appliance Dishwasher, Oven, Cooktop, Disposal, Microwave
Laundry Other
Exterior
Parking Features Garage, Storage, Attached, Kitchen Level, Garage Door Opener
Fence Fenced
Pool Salt Water, In Ground, Pool/Spa Combo
Community Features Street Lights
Utilities Available Cable Available, Electricity Available, High Speed Internet, Natural Gas Available, Phone Available, Sewer Connected, Underground Utilities, Water Available
Waterfront Description No Dock Or Boathouse
View Y/N No
Roof Type Composition
Garage Yes
Private Pool Yes
Building
Lot Description Level
Faces From the intersection of Hwy 54 and Hwy 74, go North on Hwy 74. Make a Right on the first Kedron Drive. Make a Right on Walnut Grove. Make a Left on Magnolia Lane. #604 is on the Right.
Foundation Pillar/Post/Pier
Sewer Public Sewer
Water Public
Structure Type Stucco,Stone
New Construction No
Schools
Elementary Schools Peachtree City
Middle Schools Booth
High Schools Mcintosh
Others
HOA Fee Include None
Tax ID 073417038
Acceptable Financing Cash, Conventional, FHA, VA Loan
Listing Terms Cash, Conventional, FHA, VA Loan
Special Listing Condition Resale






