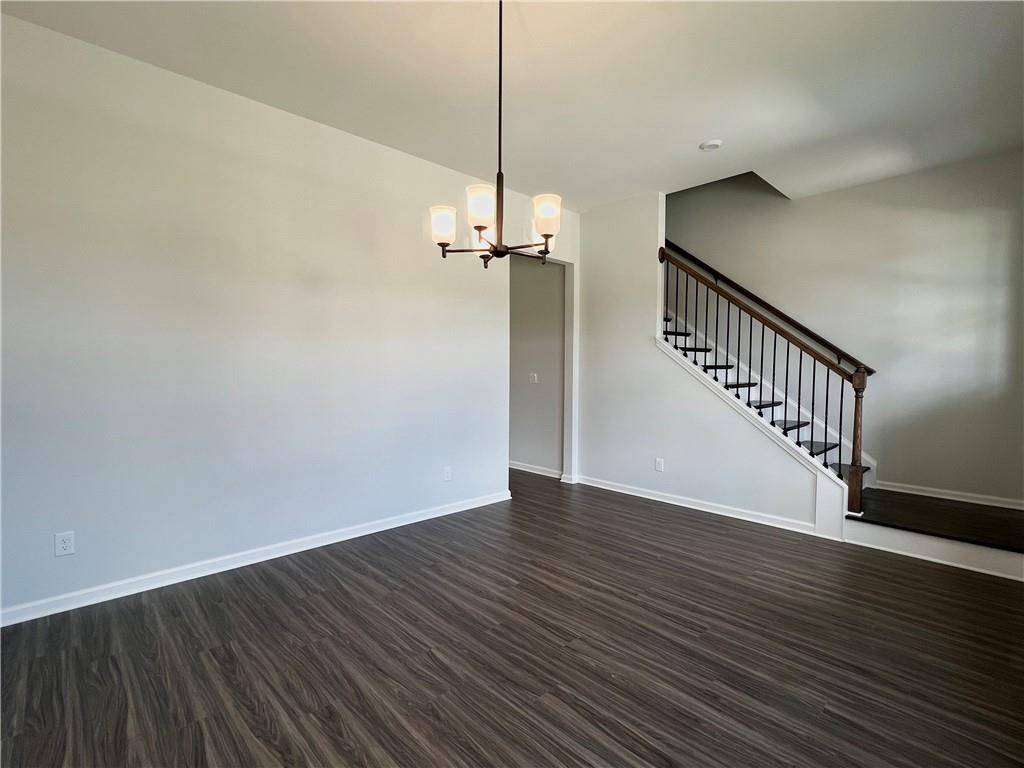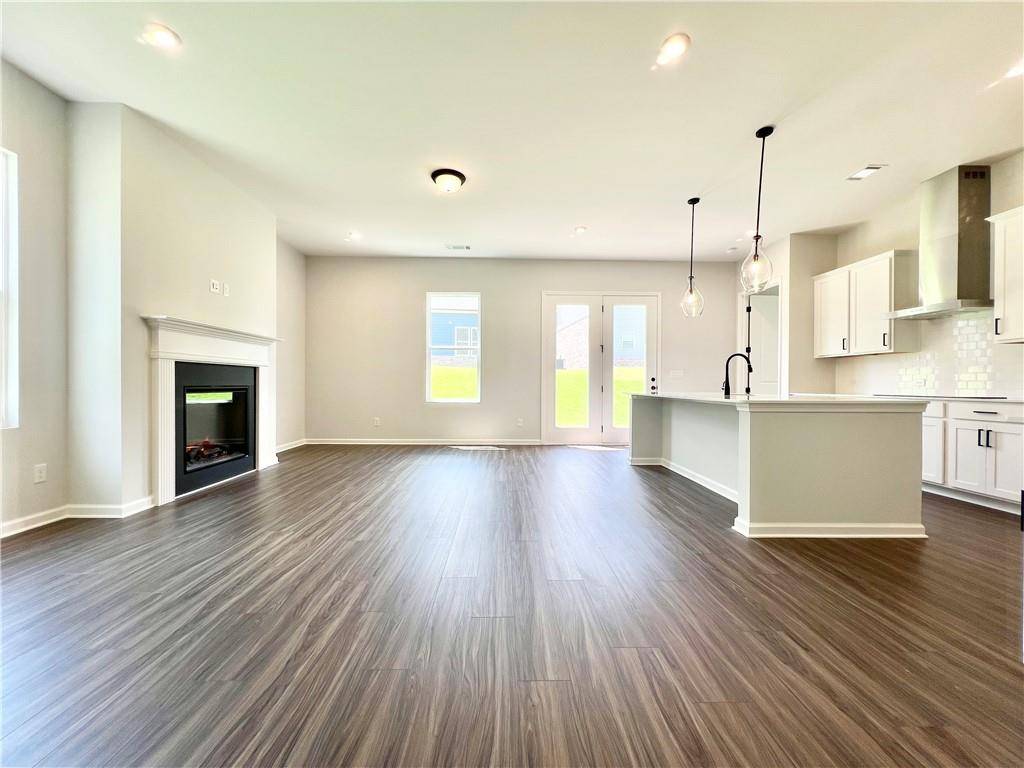1517 Ellie Ridge AVE Lawrenceville, GA 30043
4 Beds
2.5 Baths
2,400 SqFt
UPDATED:
Key Details
Property Type Single Family Home
Sub Type Single Family Residence
Listing Status Active
Purchase Type For Rent
Square Footage 2,400 sqft
Subdivision Beacon At Old Peachtree
MLS Listing ID 7607128
Style Craftsman,Traditional
Bedrooms 4
Full Baths 2
Half Baths 1
HOA Y/N No
Year Built 2025
Available Date 2025-07-01
Property Sub-Type Single Family Residence
Source First Multiple Listing Service
Property Description
The open-concept main level features soaring 10-foot ceilings, a spacious living area, and a modern kitchen with a large quartz island, stainless steel appliances, and abundant natural light. The main-floor primary suite includes a luxurious en-suite bath with double vanities and a walk-in closet.
Upstairs offers three more bedrooms with 9-foot ceilings. Enjoy the pocket park out front and a large private backyard—perfect for relaxing or entertaining.
This beautifully maintained community offers expansive green spaces, scenic walking trails, a swimming pool, playground, pickleball courts, and tennis courts for all your outdoor recreation needs.
Don't miss your chance to live in a brand-new home in one of Lawrenceville's most vibrant communities!
Location
State GA
County Gwinnett
Area Beacon At Old Peachtree
Lake Name None
Rooms
Bedroom Description Master on Main
Other Rooms None
Basement None
Main Level Bedrooms 1
Dining Room Open Concept
Kitchen Breakfast Bar, Cabinets White, Kitchen Island, Pantry, Solid Surface Counters, View to Family Room
Interior
Interior Features High Ceilings 9 ft Upper, High Ceilings 10 ft Main
Heating Central, Electric, Zoned
Cooling Central Air, Zoned
Flooring Carpet, Vinyl
Fireplaces Number 1
Fireplaces Type Electric
Equipment None
Window Features Double Pane Windows,Insulated Windows
Appliance Dishwasher, Disposal, Dryer, Electric Cooktop, Electric Oven, Electric Water Heater, Microwave, Refrigerator, Washer
Laundry Laundry Room, Main Level
Exterior
Exterior Feature Private Entrance
Parking Features Attached, Garage, Garage Door Opener, Garage Faces Front, Kitchen Level, Level Driveway
Garage Spaces 2.0
Fence None
Pool None
Community Features Clubhouse, Homeowners Assoc, Near Schools, Near Shopping, Near Trails/Greenway, Pickleball, Playground, Pool, Sidewalks, Tennis Court(s)
Utilities Available Cable Available, Electricity Available, Phone Available, Sewer Available, Underground Utilities, Water Available
Waterfront Description None
View Y/N Yes
View Other
Roof Type Shingle
Street Surface Paved
Accessibility None
Handicap Access None
Porch Patio
Private Pool false
Building
Lot Description Back Yard
Story Two
Architectural Style Craftsman, Traditional
Level or Stories Two
Structure Type Brick,Cement Siding,Frame
Schools
Elementary Schools Woodward Mill
Middle Schools Twin Rivers
High Schools Mountain View
Others
Senior Community no






