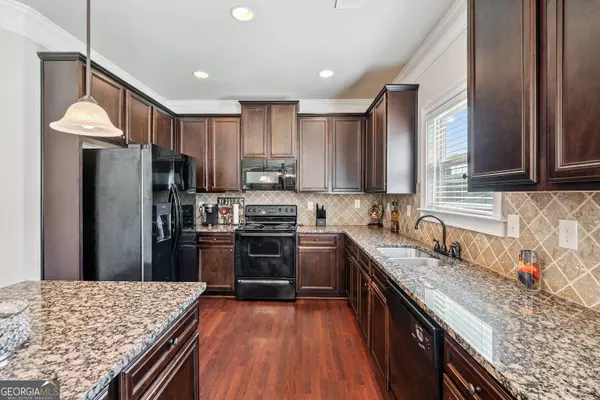3024 Bridgehaven CT Snellville, GA 30039
5 Beds
3.5 Baths
3,280 SqFt
UPDATED:
Key Details
Property Type Single Family Home
Sub Type Single Family Residence
Listing Status Active
Purchase Type For Sale
Square Footage 3,280 sqft
Price per Sqft $161
Subdivision Bridgehaven
MLS Listing ID 10543414
Style Traditional
Bedrooms 5
Full Baths 3
Half Baths 1
HOA Fees $350
HOA Y/N Yes
Year Built 2013
Annual Tax Amount $2,314
Tax Year 24
Lot Size 0.400 Acres
Acres 0.4
Lot Dimensions 17424
Property Sub-Type Single Family Residence
Source Georgia MLS 2
Property Description
Location
State GA
County Gwinnett
Rooms
Basement None
Dining Room Separate Room
Interior
Interior Features Double Vanity, High Ceilings, Separate Shower, Soaking Tub, Tray Ceiling(s), Entrance Foyer, Walk-In Closet(s)
Heating Electric
Cooling Ceiling Fan(s), Central Air
Flooring Carpet, Hardwood
Fireplaces Number 2
Fireplaces Type Family Room, Gas Log, Master Bedroom
Fireplace Yes
Appliance Dishwasher, Electric Water Heater, Microwave, Other, Range, Refrigerator
Laundry Other
Exterior
Parking Features Garage, Attached
Garage Spaces 2.0
Community Features None
Utilities Available Cable Available, Electricity Available, Natural Gas Available, Phone Available, Sewer Connected, Underground Utilities, Water Available
View Y/N No
Roof Type Composition
Total Parking Spaces 2
Garage Yes
Private Pool No
Building
Lot Description Level
Faces Take Hwy 78 East toward Snellville, turn right on Bethany Church Road, then left on Centerville Rosebud Road. Turn right onto Bridgehaven Drive, then right onto Bridgehaven Court-3024 is on your left.
Sewer Public Sewer
Water Public
Structure Type Other
New Construction No
Schools
Elementary Schools Shiloh
Middle Schools Shiloh
High Schools Shiloh
Others
HOA Fee Include None
Tax ID R6037 424
Special Listing Condition Resale
Virtual Tour https://www.canva.com/design/DAGr8m3oGUk/973K448RSzNaFasbH--l3Q/watch






