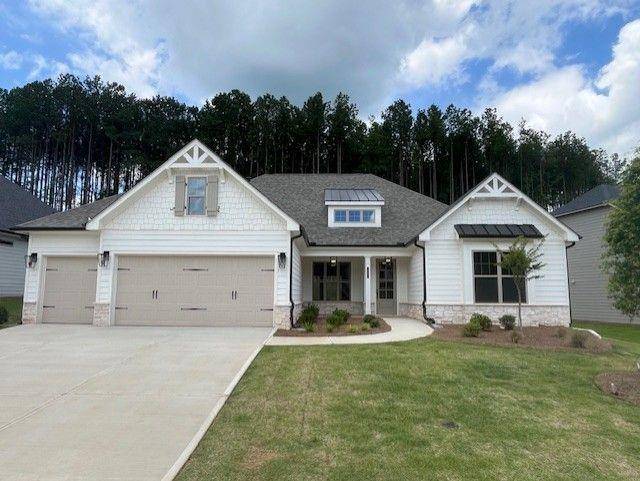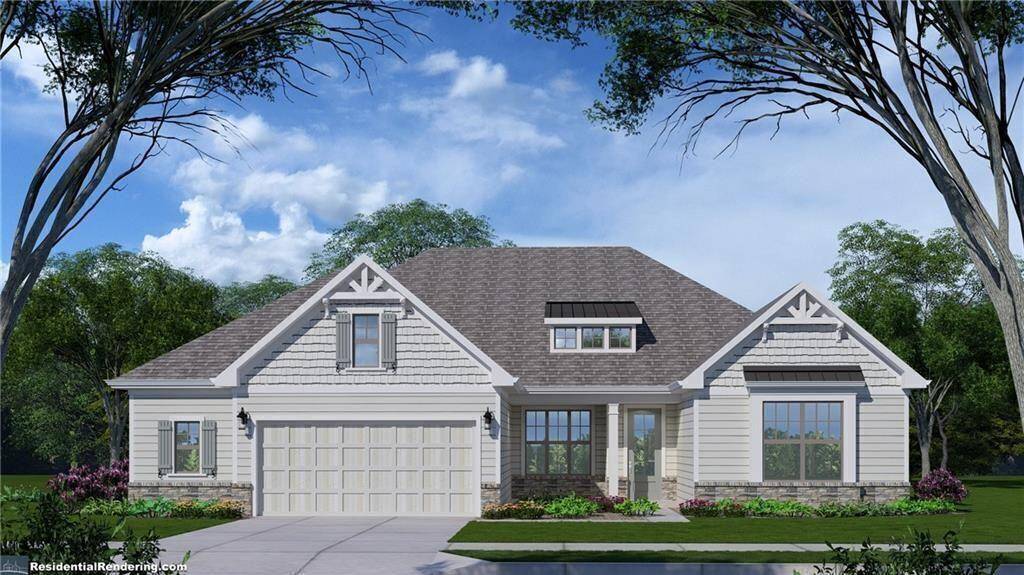237 Laurel Vista DR Canton, GA 30114
3 Beds
2.5 Baths
2,814 SqFt
UPDATED:
Key Details
Property Type Single Family Home
Sub Type Single Family Residence
Listing Status Active
Purchase Type For Sale
Square Footage 2,814 sqft
Price per Sqft $327
Subdivision Horizon At Laurel Canyon
MLS Listing ID 7574878
Style Craftsman,Garden (1 Level),Ranch
Bedrooms 3
Full Baths 2
Half Baths 1
Construction Status New Construction
HOA Fees $1,016/ann
HOA Y/N Yes
Year Built 2025
Annual Tax Amount $100
Tax Year 2025
Lot Size 0.660 Acres
Acres 0.66
Property Sub-Type Single Family Residence
Source First Multiple Listing Service
Property Description
Location
State GA
County Cherokee
Area Horizon At Laurel Canyon
Lake Name None
Rooms
Bedroom Description Oversized Master,Split Bedroom Plan,Master on Main
Other Rooms None
Basement None
Main Level Bedrooms 3
Dining Room Open Concept, Separate Dining Room
Kitchen Breakfast Bar, Breakfast Room, Cabinets White, Eat-in Kitchen, Kitchen Island, Pantry Walk-In, Stone Counters, View to Family Room
Interior
Interior Features Disappearing Attic Stairs, Double Vanity, High Ceilings 10 ft Main, High Speed Internet, His and Hers Closets, Tray Ceiling(s), Walk-In Closet(s)
Heating Forced Air, Natural Gas
Cooling Ceiling Fan(s), Central Air, Electric
Flooring Ceramic Tile, Hardwood
Fireplaces Number 1
Fireplaces Type Factory Built, Family Room, Gas Log, Gas Starter, Great Room
Equipment Irrigation Equipment
Window Features Double Pane Windows
Appliance Dishwasher, Disposal, Double Oven, Electric Oven, Gas Cooktop, Gas Range, Gas Water Heater, Microwave, Range Hood
Laundry Laundry Room, Main Level
Exterior
Exterior Feature Other
Parking Features Attached, Garage, Garage Door Opener, Garage Faces Front, Kitchen Level
Garage Spaces 2.0
Fence None
Pool None
Community Features Catering Kitchen, Clubhouse, Fitness Center, Golf, Homeowners Assoc, Meeting Room, Near Shopping, Pickleball, Pool, Restaurant, Sidewalks, Tennis Court(s)
Utilities Available Cable Available, Electricity Available, Natural Gas Available, Phone Available, Sewer Available, Underground Utilities, Water Available
Waterfront Description None
View Y/N Yes
View Mountain(s), Rural, Trees/Woods
Roof Type Composition
Street Surface Asphalt,Paved
Accessibility Accessible Doors, Accessible Full Bath, Accessible Hallway(s), Accessible Kitchen
Handicap Access Accessible Doors, Accessible Full Bath, Accessible Hallway(s), Accessible Kitchen
Porch Covered, Deck, Enclosed, Front Porch, Rear Porch
Total Parking Spaces 2
Private Pool false
Building
Lot Description Back Yard, Cul-De-Sac, Front Yard, Landscaped, Sloped, Wooded
Story One
Foundation Concrete Perimeter, Slab
Sewer Public Sewer
Water Public
Architectural Style Craftsman, Garden (1 Level), Ranch
Level or Stories One
Structure Type Cement Siding,HardiPlank Type,Stone
Construction Status New Construction
Schools
Elementary Schools R.M. Moore
Middle Schools Teasley
High Schools Cherokee
Others
HOA Fee Include Reserve Fund,Swim,Tennis
Senior Community no
Restrictions false
Tax ID 14N10J 036
Ownership Fee Simple
Acceptable Financing 1031 Exchange, Cash, Conventional, VA Loan
Listing Terms 1031 Exchange, Cash, Conventional, VA Loan






