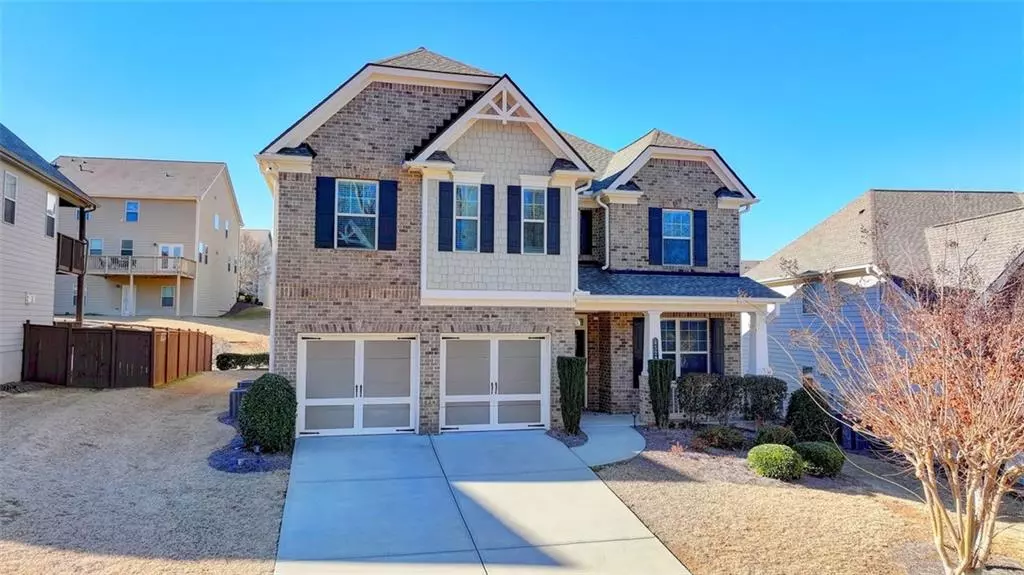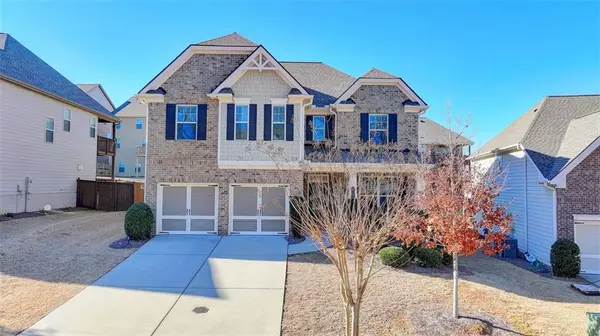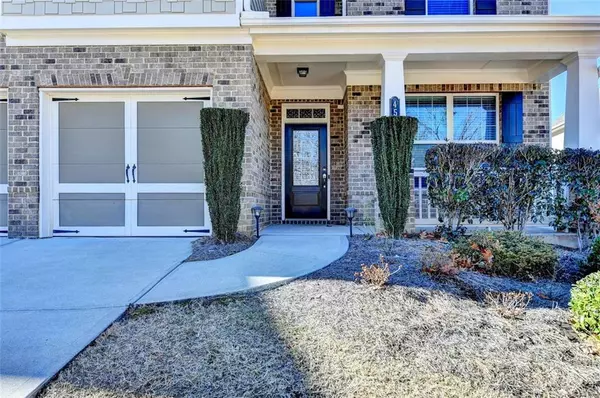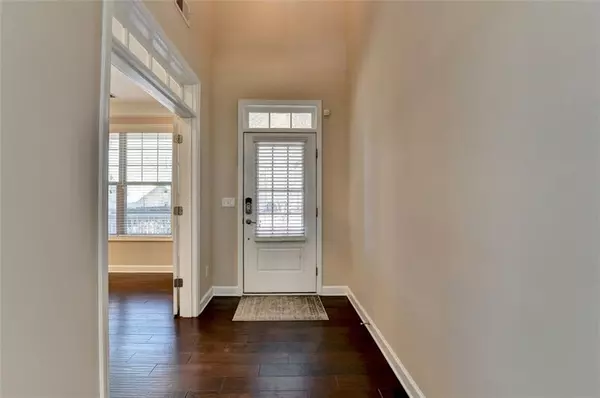4520 SANDERLING ST Cumming, GA 30041
5 Beds
3 Baths
3,090 SqFt
UPDATED:
01/12/2025 01:01 PM
Key Details
Property Type Single Family Home
Sub Type Single Family Residence
Listing Status Active
Purchase Type For Sale
Square Footage 3,090 sqft
Price per Sqft $237
Subdivision Wildbrooke
MLS Listing ID 7507308
Style Craftsman
Bedrooms 5
Full Baths 3
Construction Status Resale
HOA Fees $150
HOA Y/N Yes
Originating Board First Multiple Listing Service
Year Built 2015
Annual Tax Amount $523,034
Tax Year 2024
Lot Size 6,969 Sqft
Acres 0.16
Property Description
Key Features of the Home:
* Formal Study with French doors — perfect for a home office or multipurpose room.
* Family Room with built-in shelves surrounding the fireplace, creating the ideal atmosphere for relaxation and entertainment.
* Gourmet Kitchen featuring:
* Spacious island with seating
* Elegant granite countertops and tile backsplash
* High-end SS appliances (gas range, convection microwave, and oven)
* Huge walk-in pantry tucked inside cabinetry
* Access to a covered patio, perfect for enjoying sunset evenings.
The main level also includes a guest bedroom and a full bath with stylish tile finishes, ensuring comfort and convenience for visitors.
Upstairs, the Master Suite is an Absolute Retreat:
* Tray ceiling and sitting area with a cozy fireplace
* Private balcony offering a peaceful space for relaxation
* Master bath includes double vanities, a garden tub, a separate shower, and access to an oversized walk-in closet.
The second floor also offers:
* Three generously sized secondary bedrooms
* A full hall bath
* Laundry room with ample space
* Abundant natural light and fresh ventilation throughout.
Community Amenities Include:
* A two-story clubhouse with an exercise room
* Junior Olympic swimming pool and toddler pool
* 4 lighted tennis courts with a viewing pavilion
* Playground area for families
Additional Highlights:
* Located in the award-winning Forsyth County school district
* Low Forsyth County taxes
* HOA covers yard maintenance and trash collection
* Conveniently close to GA-400, The Collection, Big Creek Greenway, and more!
This is a fantastic opportunity to own a beautiful home in one of Cumming's most desirable communities!
Location
State GA
County Forsyth
Lake Name None
Rooms
Bedroom Description Oversized Master
Other Rooms None
Basement None
Main Level Bedrooms 1
Dining Room Other
Interior
Interior Features Disappearing Attic Stairs, Double Vanity, Entrance Foyer, High Ceilings 9 ft Main, High Speed Internet, His and Hers Closets, Tray Ceiling(s)
Heating Central, Natural Gas
Cooling Ceiling Fan(s), Central Air
Flooring Carpet, Hardwood
Fireplaces Number 1
Fireplaces Type Family Room, Gas Starter
Window Features Insulated Windows
Appliance Dishwasher, Disposal, Double Oven, Gas Cooktop, Gas Water Heater, Microwave
Laundry Laundry Room, Upper Level
Exterior
Exterior Feature Other
Parking Features Attached, Driveway, Garage, Garage Door Opener, Garage Faces Front
Garage Spaces 2.0
Fence None
Pool None
Community Features Clubhouse, Homeowners Assoc, Playground, Pool, Sidewalks, Street Lights
Utilities Available Cable Available, Electricity Available, Natural Gas Available, Phone Available, Sewer Available, Underground Utilities, Water Available
Waterfront Description None
View Other
Roof Type Composition
Street Surface Asphalt
Accessibility None
Handicap Access None
Porch Covered, Front Porch, Patio
Private Pool false
Building
Lot Description Level
Story Two
Foundation Concrete Perimeter
Sewer Public Sewer
Water Public
Architectural Style Craftsman
Level or Stories Two
Structure Type Brick Front,Cement Siding,Concrete
New Construction No
Construction Status Resale
Schools
Elementary Schools Shiloh Point
Middle Schools Piney Grove
High Schools Denmark High School
Others
HOA Fee Include Trash,Swim,Tennis,Reserve Fund,Maintenance Grounds
Senior Community no
Restrictions true
Tax ID 085 378
Special Listing Condition None






