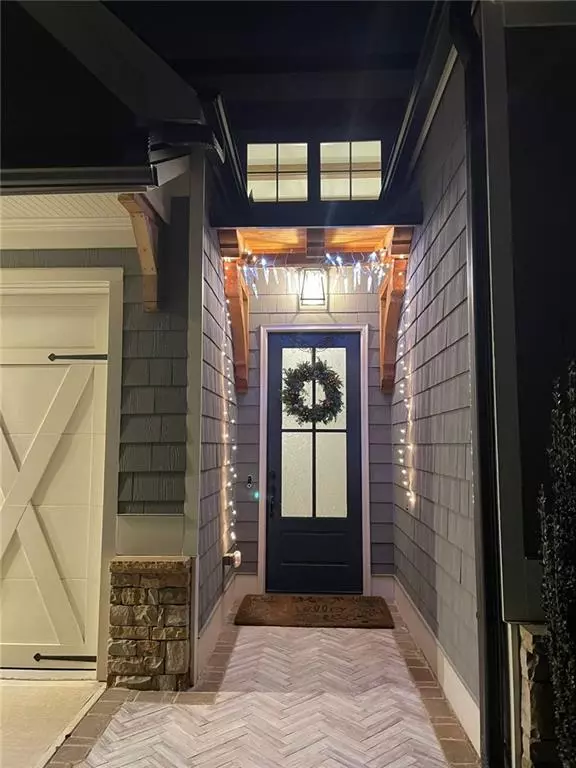2540 VILLAGE PARK DR Cumming, GA 30041
4 Beds
3 Baths
2,800 SqFt
UPDATED:
01/09/2025 10:50 AM
Key Details
Property Type Single Family Home
Sub Type Single Family Residence
Listing Status Active
Purchase Type For Sale
Square Footage 2,800 sqft
Price per Sqft $282
Subdivision Villages At Creekstone
MLS Listing ID 7504635
Style Cottage,European,Ranch
Bedrooms 4
Full Baths 3
Construction Status Resale
HOA Fees $241
HOA Y/N Yes
Originating Board First Multiple Listing Service
Year Built 2020
Annual Tax Amount $1,500
Tax Year 2024
Lot Size 4,356 Sqft
Acres 0.1
Property Description
This lovely home sits on a private, level lot with a fenced backyard, just minutes from dining, shopping, and more. It's located in the Award-Winning South Forsyth School District, known for its top-rated schools and exceptional education.
Features include:
• 3 Bedrooms on the main level, including a luxurious Owner's Suite
• An oversized ensuite upstairs for added privacy
• A custom sunroom with a fireplace for year-round enjoyment
Upgrades include hardwood floors, shiplap accents, skylights, and energy-efficient construction. The chef's kitchen boasts quartz countertops, stainless appliances, and designer lighting.
Located in a small, private community of 141, this move-in-ready home offers comfort, convenience, and style. Schedule your tour today!
Location
State GA
County Forsyth
Lake Name None
Rooms
Bedroom Description Master on Main,Oversized Master
Other Rooms None
Basement None
Main Level Bedrooms 3
Dining Room Great Room, Open Concept
Interior
Interior Features Beamed Ceilings, Double Vanity, Entrance Foyer 2 Story, High Ceilings 9 ft Upper, High Ceilings 10 ft Lower, Recessed Lighting, Walk-In Closet(s)
Heating Central
Cooling Ceiling Fan(s), Central Air
Flooring Hardwood, Wood
Fireplaces Number 1
Fireplaces Type Gas Starter, Ventless
Window Features Double Pane Windows,ENERGY STAR Qualified Windows,Insulated Windows
Appliance Dishwasher, Disposal, Electric Oven, Electric Water Heater, ENERGY STAR Qualified Appliances, Gas Cooktop, Microwave, Range Hood, Refrigerator, Self Cleaning Oven
Laundry Laundry Room, Main Level
Exterior
Exterior Feature Garden, Private Yard, Rain Gutters
Parking Features Driveway, Garage Door Opener, Garage Faces Front
Fence Back Yard
Pool None
Community Features Dog Park, Near Schools, Near Shopping
Utilities Available Electricity Available, Natural Gas Available, Sewer Available, Water Available
Waterfront Description None
View Trees/Woods
Roof Type Asbestos Shingle,Metal
Street Surface Asphalt
Accessibility None
Handicap Access None
Porch Rear Porch
Private Pool false
Building
Lot Description Back Yard
Story One and One Half
Foundation Brick/Mortar, Slab
Sewer Public Sewer
Water Public
Architectural Style Cottage, European, Ranch
Level or Stories One and One Half
Structure Type Brick Front,Cement Siding,Stone
New Construction No
Construction Status Resale
Schools
Elementary Schools Shiloh Point
Middle Schools Piney Grove
High Schools Denmark High School
Others
HOA Fee Include Maintenance Grounds
Senior Community no
Restrictions false
Tax ID 110 445
Ownership Fee Simple
Special Listing Condition None






