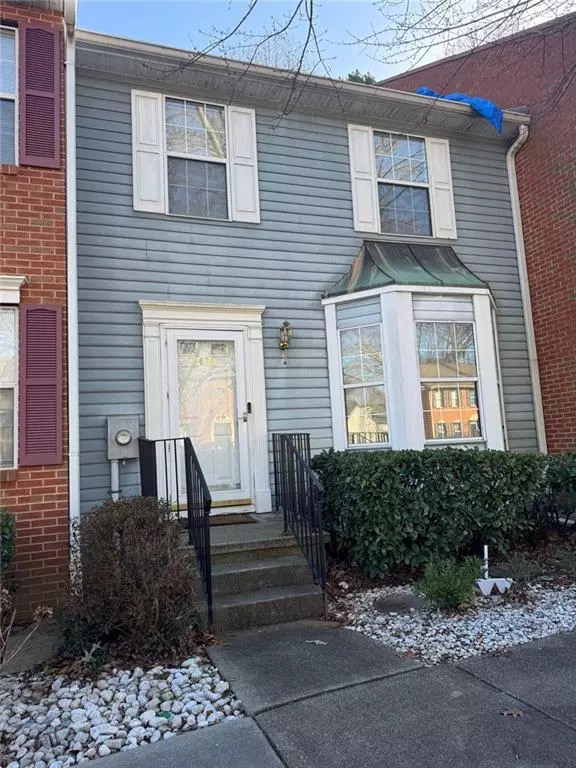6438 WEDGEVIEW DR Tucker, GA 30084
2 Beds
2.5 Baths
1,297 SqFt
UPDATED:
01/03/2025 01:01 PM
Key Details
Property Type Townhouse
Sub Type Townhouse
Listing Status Active
Purchase Type For Sale
Square Footage 1,297 sqft
Price per Sqft $166
Subdivision Wedgewood
MLS Listing ID 7502871
Style Townhouse
Bedrooms 2
Full Baths 2
Half Baths 1
Construction Status Resale
HOA Fees $373
HOA Y/N Yes
Originating Board First Multiple Listing Service
Year Built 1989
Annual Tax Amount $1,132
Tax Year 2023
Lot Size 435 Sqft
Acres 0.01
Property Description
Location
State GA
County Gwinnett
Lake Name None
Rooms
Bedroom Description Roommate Floor Plan
Other Rooms Shed(s)
Basement None
Dining Room Great Room
Interior
Interior Features Entrance Foyer, Walk-In Closet(s)
Heating Central
Cooling Central Air
Flooring Carpet, Laminate
Fireplaces Number 1
Fireplaces Type Family Room, Gas Starter
Window Features Double Pane Windows
Appliance Dishwasher, Electric Oven, Electric Range
Laundry In Hall, Laundry Room
Exterior
Exterior Feature None
Parking Features Assigned
Fence None
Pool None
Community Features Tennis Court(s), Pool
Utilities Available Cable Available
Waterfront Description None
View City
Roof Type Composition
Street Surface None
Accessibility None
Handicap Access None
Porch None
Private Pool false
Building
Lot Description Back Yard
Story Two
Foundation Slab
Sewer Public Sewer
Water Public
Architectural Style Townhouse
Level or Stories Two
Structure Type Other
New Construction No
Construction Status Resale
Schools
Elementary Schools Nesbit
Middle Schools Lilburn
High Schools Meadowcreek
Others
Senior Community no
Restrictions true
Tax ID R6168A152
Ownership Other
Financing no
Special Listing Condition None






