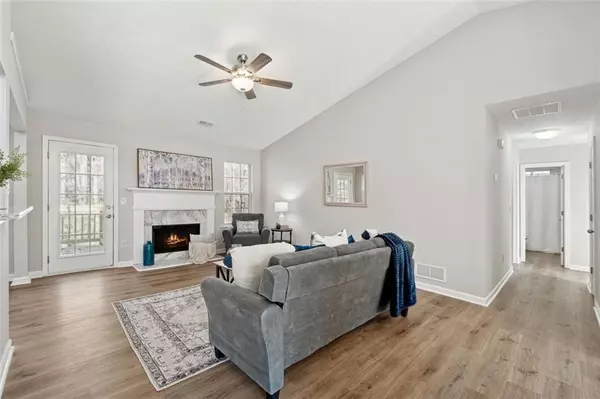3851 KENNER DR SW Atlanta, GA 30331
4 Beds
3 Baths
1,364 SqFt
UPDATED:
01/04/2025 05:45 AM
Key Details
Property Type Single Family Home
Sub Type Single Family Residence
Listing Status Pending
Purchase Type For Sale
Square Footage 1,364 sqft
Price per Sqft $205
Subdivision Crystal Cove
MLS Listing ID 7501041
Style Traditional
Bedrooms 4
Full Baths 3
Construction Status Updated/Remodeled
HOA Y/N No
Originating Board First Multiple Listing Service
Year Built 1996
Annual Tax Amount $4,556
Tax Year 2023
Lot Size 0.266 Acres
Acres 0.266
Property Description
This home features a fresh coat of paint and brand-new flooring, creating a bright and inviting atmosphere. The spacious living area flows seamlessly into the updated new kitchen, equipped with modern appliances and perfect for everyday living and entertaining.
The main level includes a large master suite with a private bathroom, two additional bedrooms, and a full bathroom. The finished basement is a standout feature, offering a fourth bedroom and a third bathroom—ideal for guests, a home office, or extra living space.
Step outside to enjoy your private, fenced backyard, perfect for outdoor or relaxing activities. Two decks provide plenty of room for enjoying the outdoors and entertaining.
Additional updates include a brand-new HVAC system and a two-car garage, making this home move-in ready and easy to maintain.
Located in the sought-after Crystal Cove community, this home offers convenient access to shopping, dining, and top-rated schools. Don't miss out on the opportunity to own this updated home for under $300K!
Schedule a tour today!
Location
State GA
County Fulton
Lake Name None
Rooms
Bedroom Description Master on Main,Roommate Floor Plan,Oversized Master
Other Rooms None
Basement Daylight, Driveway Access, Exterior Entry, Finished
Main Level Bedrooms 3
Dining Room Separate Dining Room
Interior
Interior Features High Ceilings 10 ft Main
Heating Central
Cooling Ceiling Fan(s), Central Air
Flooring Carpet, Luxury Vinyl
Fireplaces Number 1
Fireplaces Type Family Room
Window Features Double Pane Windows
Appliance Dishwasher, Gas Range, Gas Water Heater, Microwave
Laundry In Hall
Exterior
Exterior Feature Private Yard
Parking Features Garage
Garage Spaces 2.0
Fence Back Yard, Wood
Pool None
Community Features Other
Utilities Available Cable Available, Electricity Available, Natural Gas Available, Phone Available, Water Available
Waterfront Description None
View Other
Roof Type Composition,Shingle
Street Surface Paved
Accessibility None
Handicap Access None
Porch Deck
Private Pool false
Building
Lot Description Back Yard, Level, Front Yard
Story Two
Foundation See Remarks
Sewer Public Sewer
Water Public
Architectural Style Traditional
Level or Stories Two
Structure Type Vinyl Siding
New Construction No
Construction Status Updated/Remodeled
Schools
Elementary Schools Miles
Middle Schools Jean Childs Young
High Schools Benjamin E. Mays
Others
Senior Community no
Restrictions false
Tax ID 14F001400080589
Acceptable Financing Cash, Conventional, 1031 Exchange
Listing Terms Cash, Conventional, 1031 Exchange
Special Listing Condition None






