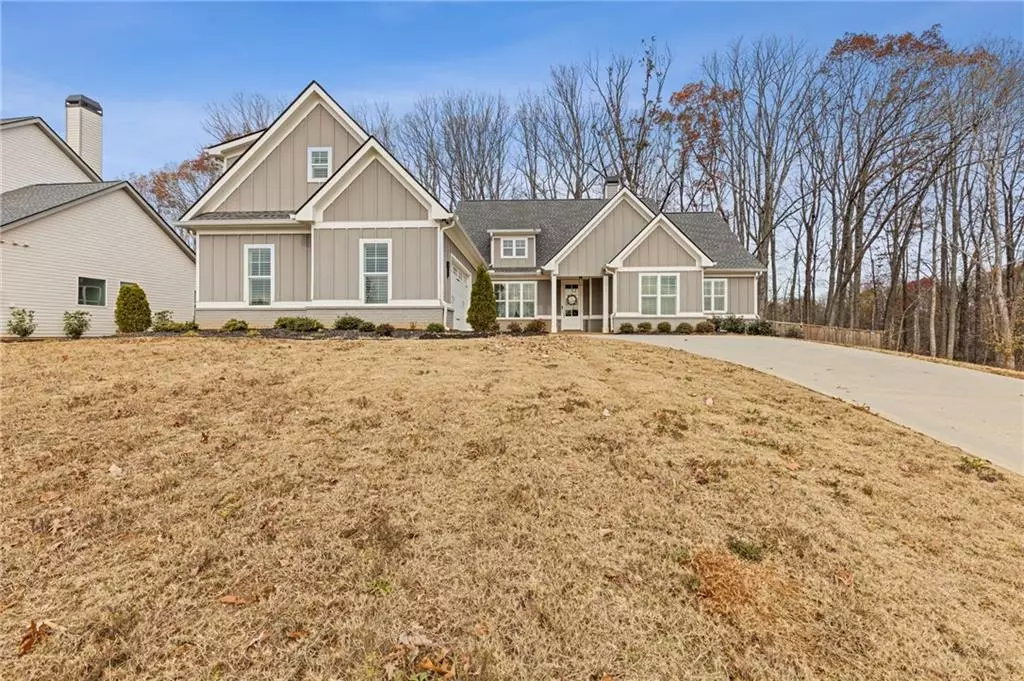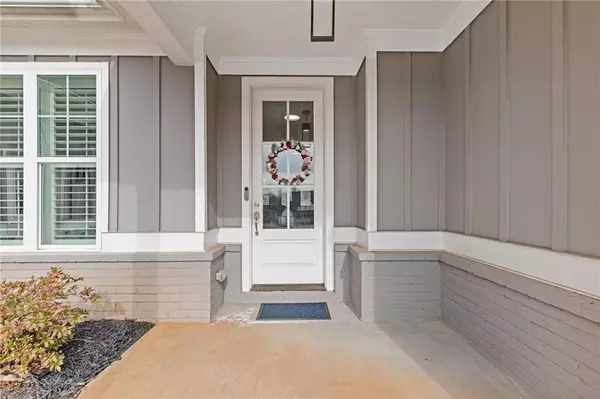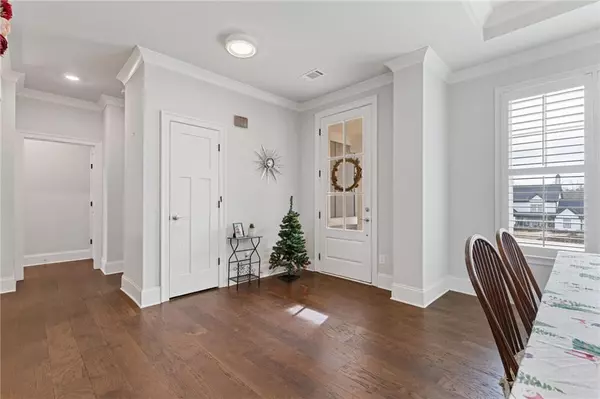6080 Crescent Moon RDG Cumming, GA 30041
4 Beds
3 Baths
2,919 SqFt
UPDATED:
12/19/2024 03:37 AM
Key Details
Property Type Single Family Home
Sub Type Single Family Residence
Listing Status Active
Purchase Type For Sale
Square Footage 2,919 sqft
Price per Sqft $248
Subdivision Wild Rose Sub Ph 2
MLS Listing ID 7496006
Style Contemporary,Modern,Ranch
Bedrooms 4
Full Baths 3
Construction Status Resale
HOA Y/N No
Originating Board First Multiple Listing Service
Year Built 2021
Annual Tax Amount $5,730
Tax Year 2024
Lot Size 0.790 Acres
Acres 0.79
Property Description
The 0.3-acre lot is fully fenced with a high-end privacy fence, perfect for pets and outdoor activities, and the backyard overlooks a tranquil farm for added serenity. Located in a top-rated school district with friendly neighbors, the home is just seven minutes from Publix and conveniently close to Gainesville, Cumming, and Dawsonville. A nearby fire hydrant helps reduce insurance costs, and the community offers fantastic amenities, including a playground, pool, and clubhouse. This exceptional property is ready to welcome you home—schedule your showing today!
Location
State GA
County Forsyth
Lake Name None
Rooms
Bedroom Description Master on Main,Oversized Master
Other Rooms None
Basement None
Dining Room Separate Dining Room
Interior
Interior Features Double Vanity, High Ceilings 9 ft Main, High Speed Internet, His and Hers Closets, Tray Ceiling(s), Walk-In Closet(s)
Heating Central, Natural Gas
Cooling Central Air, Electric
Flooring Carpet, Ceramic Tile, Hardwood
Fireplaces Number 1
Fireplaces Type Gas Log, Great Room
Window Features Insulated Windows,Plantation Shutters
Appliance Dishwasher, Electric Water Heater, ENERGY STAR Qualified Appliances, Gas Range, Microwave, Refrigerator, Self Cleaning Oven
Laundry Laundry Room, Main Level, Mud Room
Exterior
Exterior Feature Private Yard
Parking Features Garage
Garage Spaces 2.0
Fence Back Yard, Fenced, Privacy
Pool None
Community Features Clubhouse, Homeowners Assoc, Near Schools, Near Shopping, Near Trails/Greenway, Park, Playground, Pool, Street Lights
Utilities Available Electricity Available
Waterfront Description None
View Rural
Roof Type Shingle
Street Surface Paved
Accessibility None
Handicap Access None
Porch Covered, Patio
Private Pool false
Building
Lot Description Private
Story One
Foundation Slab
Sewer Septic Tank
Water Public
Architectural Style Contemporary, Modern, Ranch
Level or Stories One
Structure Type Cement Siding
New Construction No
Construction Status Resale
Schools
Elementary Schools Chestatee
Middle Schools North Forsyth
High Schools North Forsyth
Others
Senior Community no
Restrictions false
Tax ID 266 120
Acceptable Financing 1031 Exchange, Cash, Conventional, FHA
Listing Terms 1031 Exchange, Cash, Conventional, FHA
Special Listing Condition None






