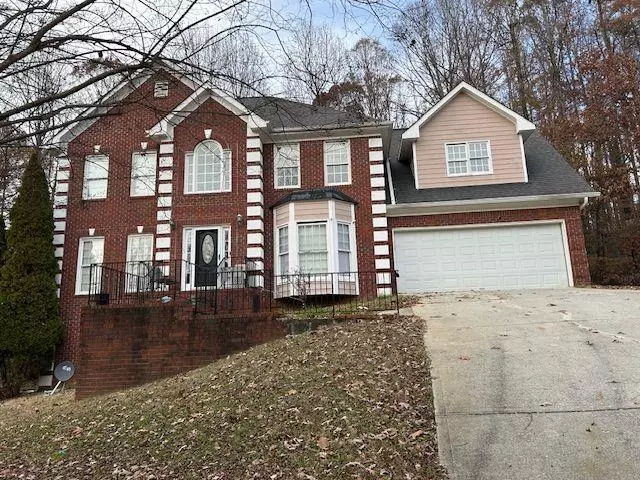
717 EASTWOOD RISE Stone Mountain, GA 30087
5 Beds
3.5 Baths
4,100 SqFt
UPDATED:
12/19/2024 07:18 AM
Key Details
Property Type Single Family Home
Sub Type Single Family Residence
Listing Status Active
Purchase Type For Sale
Square Footage 4,100 sqft
Price per Sqft $97
Subdivision Deer Creek
MLS Listing ID 7497623
Style Traditional
Bedrooms 5
Full Baths 3
Half Baths 1
Construction Status Fixer
HOA Fees $600
HOA Y/N Yes
Originating Board First Multiple Listing Service
Year Built 1995
Annual Tax Amount $4,805
Tax Year 2023
Lot Size 0.400 Acres
Acres 0.4
Property Description
This elegant 5-bedroom, 4-bathroom home offers the perfect blend of comfort, convenience, and versatility. Nestled near the scenic Stone Mountain Park and just minutes from major highways I-285, I 20, and Highway 78, this property ensures easy access to restaurants, shopping, and entertainment.
The home boasts a luxurious master suite featuring a spacious bedroom, a relaxing sitting room with a fireplace, and a private en-suite bath, making it the perfect retreat. The open floor plan connects the living spaces seamlessly, ideal for both family living and entertaining. A gourmet kitchen offers expansive cabinet space, granite counter tops, and a work island making the entertaining a memorable occasion. The open kitchen flows into a large formal dining room that seats up top 8 guests. The formal living room and great room offerss plenty of space for mixing and socializing during special occassions. Hardwood and tile flooring throughout home.
The finished basement is a showstopper, offering a fully equipped separate apartment. Complete with a bedroom, media room, family room, and its own private entrance, this space is perfect for in-laws and guests. This space is also perfect as an income producing rental opportunity with it's separate entrance.
The community amenities are well maintained grounds including a pool, clubhouse, playground, tennis courts, lake, and walking trail.
Enjoy the best of both worlds—tranquil suburban living with the convenience of nearby amenities. Don't miss this incredible opportunity to own a home that truly has it all! Schedule your tour today.
What's needed.... freshen wall paint, refinishe areas of floring, paint kitchen cabinets, and replace appliances. You have a beautiful single family home, plus a full apartment on the lower level with a separate entrance! 2 homes in one at an unbelievable price!
Location
State GA
County Dekalb
Lake Name None
Rooms
Bedroom Description Oversized Master,Roommate Floor Plan,Sitting Room
Other Rooms None
Basement Daylight, Exterior Entry, Finished, Full, Interior Entry, Finished Bath
Dining Room Separate Dining Room, Open Concept
Interior
Interior Features High Ceilings 10 ft Main, Entrance Foyer 2 Story, High Ceilings 9 ft Upper, Crown Molding, Double Vanity, Entrance Foyer, Walk-In Closet(s)
Heating Central, Electric, Zoned
Cooling Central Air, Dual
Flooring Hardwood, Carpet, Other, Tile
Fireplaces Number 2
Fireplaces Type Family Room, Master Bedroom
Window Features Bay Window(s)
Appliance Dishwasher, Disposal, Electric Cooktop, Refrigerator, Gas Water Heater, Gas Oven
Laundry Laundry Room
Exterior
Exterior Feature Private Yard
Parking Features Attached, Driveway, Garage
Garage Spaces 2.0
Fence None
Pool None
Community Features Homeowners Assoc
Utilities Available Cable Available, Electricity Available, Natural Gas Available, Phone Available, Sewer Available, Underground Utilities, Water Available
Waterfront Description None
View Neighborhood
Roof Type Composition
Street Surface Asphalt
Accessibility None
Handicap Access None
Porch Patio
Total Parking Spaces 6
Private Pool false
Building
Lot Description Back Yard, Sloped, Wooded
Story Two
Foundation Concrete Perimeter
Sewer Public Sewer
Water Public
Architectural Style Traditional
Level or Stories Two
Structure Type Brick Front,HardiPlank Type
New Construction No
Construction Status Fixer
Schools
Elementary Schools Pine Ridge - Dekalb
Middle Schools Stephenson
High Schools Stephenson
Others
Senior Community no
Restrictions false
Tax ID 18 080 01 092
Acceptable Financing Cash, Conventional
Listing Terms Cash, Conventional
Special Listing Condition None







