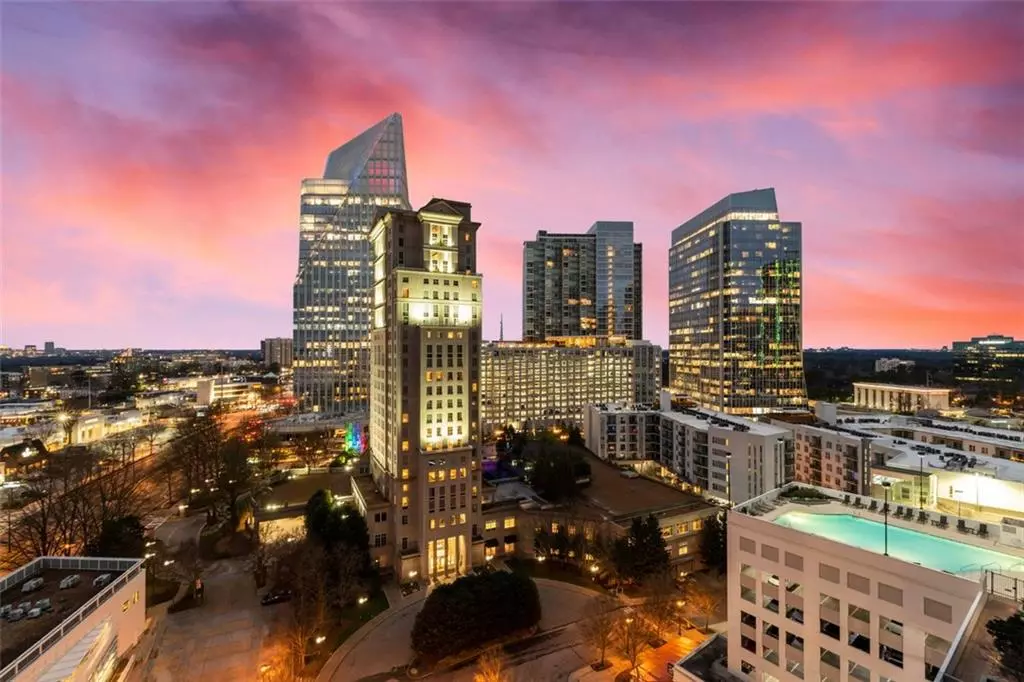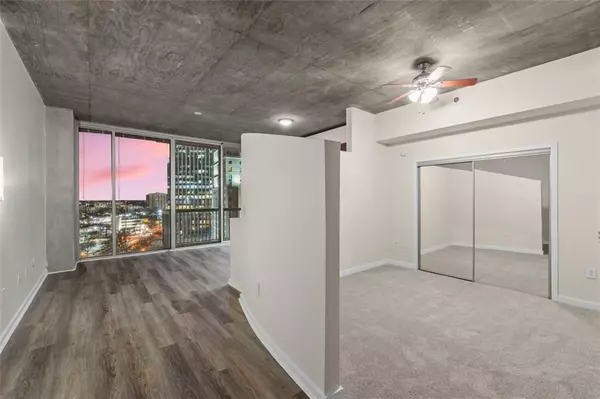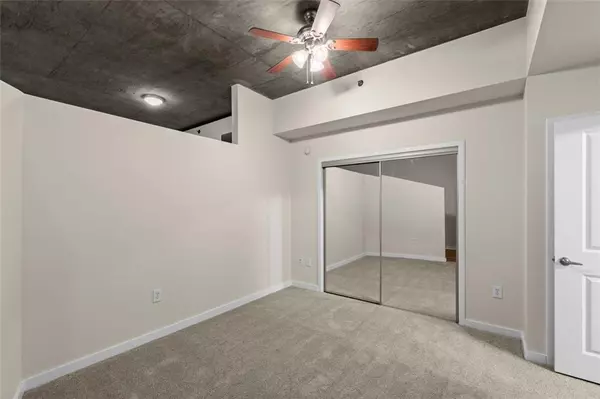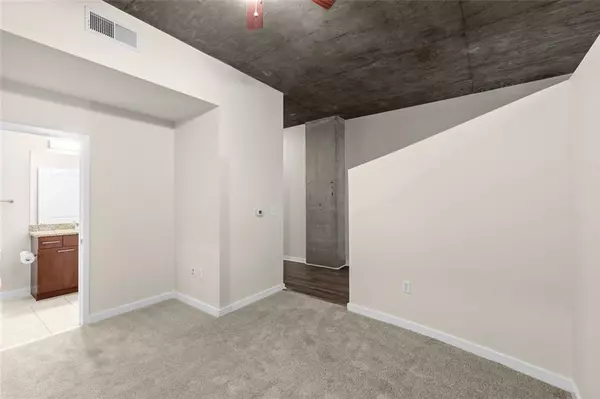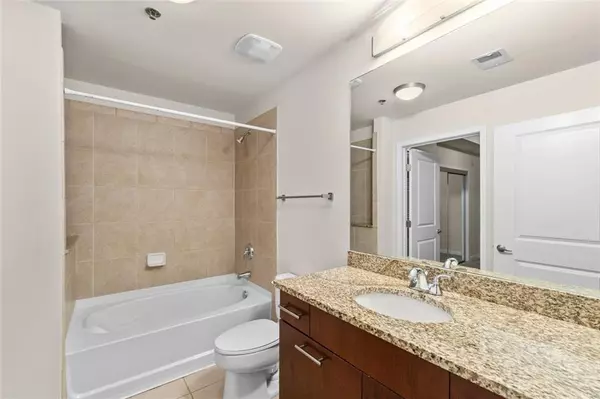
3324 PEACHTREE RD NE #1406 Atlanta, GA 30326
1 Bed
1 Bath
698 SqFt
UPDATED:
12/19/2024 05:05 AM
Key Details
Property Type Condo
Sub Type Condominium
Listing Status Active
Purchase Type For Rent
Square Footage 698 sqft
Subdivision Realm
MLS Listing ID 7496951
Style High Rise (6 or more stories)
Bedrooms 1
Full Baths 1
HOA Y/N No
Originating Board First Multiple Listing Service
Year Built 2005
Available Date 2024-12-11
Lot Size 696 Sqft
Acres 0.016
Property Description
Location
State GA
County Fulton
Lake Name None
Rooms
Bedroom Description Studio
Other Rooms None
Basement None
Main Level Bedrooms 1
Dining Room Open Concept
Interior
Interior Features Other
Heating Central
Cooling Central Air
Flooring Luxury Vinyl
Fireplaces Type None
Window Features Insulated Windows
Appliance Refrigerator, Dishwasher, Gas Range, Disposal
Laundry In Hall
Exterior
Exterior Feature Other
Parking Features Assigned
Fence None
Pool In Ground
Community Features Concierge, Meeting Room, Dog Park, Fitness Center, Pool
Utilities Available Cable Available, Electricity Available, Sewer Available, Water Available
Waterfront Description None
View City
Roof Type Concrete
Street Surface Asphalt,Concrete
Accessibility None
Handicap Access None
Porch Breezeway, Deck
Total Parking Spaces 1
Private Pool false
Building
Lot Description Level
Story One
Architectural Style High Rise (6 or more stories)
Level or Stories One
Structure Type Block
New Construction No
Schools
Elementary Schools Sarah Rawson Smith
Middle Schools Willis A. Sutton
High Schools North Atlanta
Others
Senior Community no
Tax ID 17 0062 LL4499



