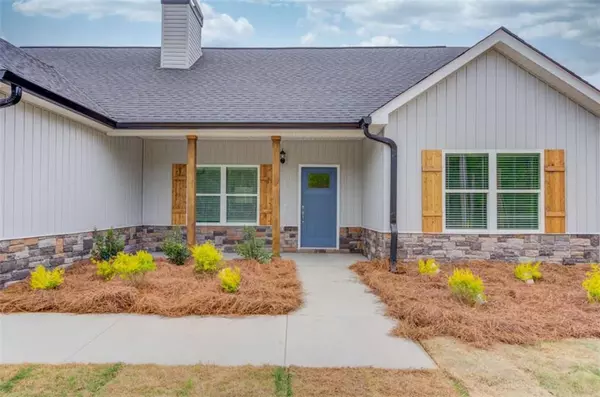
5848 Harrison Bridge Rd. Carnesville, GA 30521
3 Beds
2 Baths
0.8 Acres Lot
UPDATED:
12/21/2024 06:00 PM
Key Details
Property Type Single Family Home
Sub Type Single Family Residence
Listing Status Active
Purchase Type For Sale
Subdivision Harrison Bridge
MLS Listing ID 7496706
Style Craftsman,Ranch
Bedrooms 3
Full Baths 2
Construction Status New Construction
HOA Y/N No
Originating Board First Multiple Listing Service
Year Built 2024
Annual Tax Amount $10
Tax Year 2023
Lot Size 0.800 Acres
Acres 0.8
Property Description
Location
State GA
County Franklin
Lake Name None
Rooms
Bedroom Description Master on Main,Split Bedroom Plan
Other Rooms None
Basement None
Main Level Bedrooms 3
Dining Room None
Interior
Interior Features Disappearing Attic Stairs, Double Vanity, Walk-In Closet(s)
Heating Central, Zoned
Cooling Ceiling Fan(s), Central Air, Zoned
Flooring Carpet, Laminate
Fireplaces Number 2
Fireplaces Type Family Room, Outside
Window Features Double Pane Windows,Insulated Windows
Appliance Microwave
Laundry Laundry Room, Other
Exterior
Exterior Feature Private Yard, Rain Gutters
Parking Features Attached, Garage Door Opener, Garage Faces Side, Kitchen Level, Level Driveway
Fence None
Pool None
Community Features None
Utilities Available Cable Available, Electricity Available, Phone Available, Water Available
Waterfront Description None
View Rural
Roof Type Composition
Street Surface Asphalt
Accessibility None
Handicap Access None
Porch Covered, Patio, Rear Porch
Private Pool false
Building
Lot Description Level, Private
Story One
Foundation Slab
Sewer Septic Tank
Water Public
Architectural Style Craftsman, Ranch
Level or Stories One
Structure Type Concrete
New Construction No
Construction Status New Construction
Schools
Elementary Schools Carnesville
Middle Schools Franklin County
High Schools Franklin County
Others
Senior Community no
Restrictions false
Ownership Fee Simple
Financing no
Special Listing Condition None







