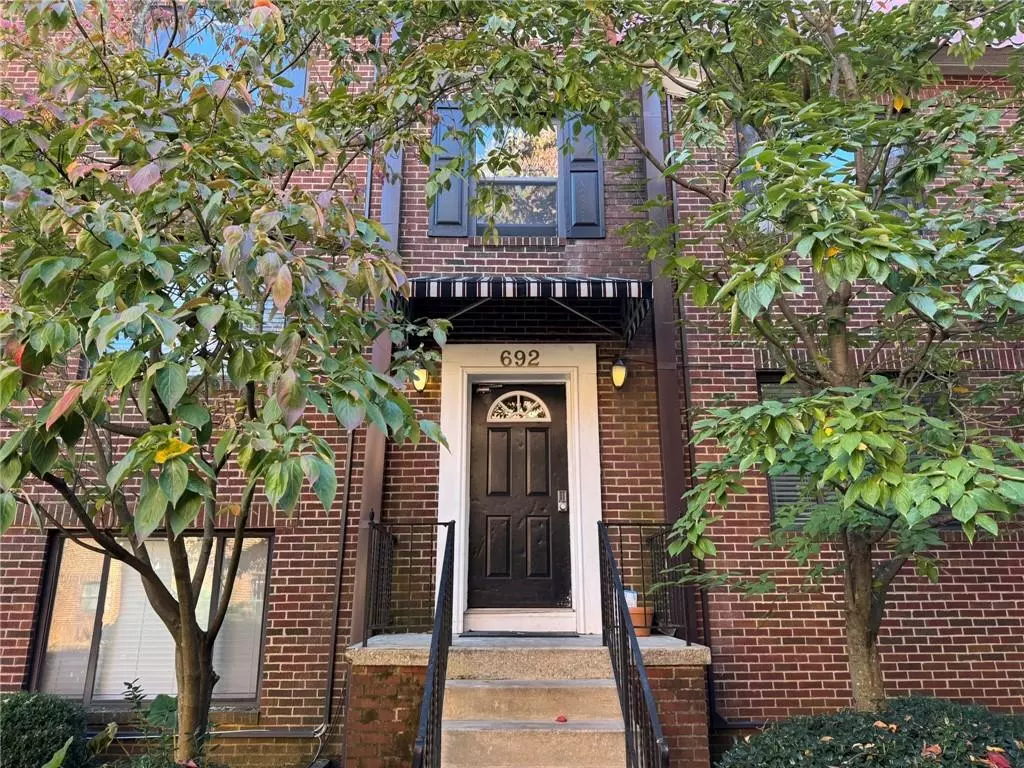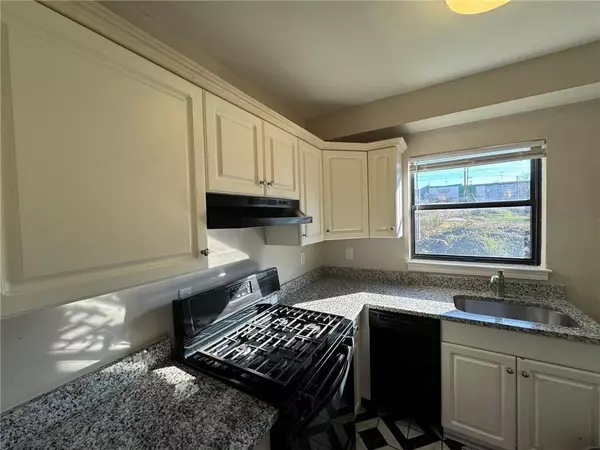
692 Argonne AVE NE #5 Atlanta, GA 30308
2 Beds
1 Bath
667 SqFt
UPDATED:
12/08/2024 04:49 PM
Key Details
Property Type Condo
Sub Type Condominium
Listing Status Active
Purchase Type For Rent
Square Footage 667 sqft
Subdivision Melrose Park
MLS Listing ID 7490195
Style Traditional
Bedrooms 2
Full Baths 1
HOA Y/N No
Originating Board First Multiple Listing Service
Year Built 1965
Available Date 2024-12-01
Lot Size 666 Sqft
Acres 0.0153
Property Description
Location
State GA
County Fulton
Lake Name None
Rooms
Bedroom Description Split Bedroom Plan
Other Rooms None
Basement None
Main Level Bedrooms 2
Dining Room None
Interior
Interior Features Other
Heating Forced Air, Heat Pump, Natural Gas
Cooling Ceiling Fan(s), Central Air, Electric, Heat Pump
Flooring Hardwood, Tile
Fireplaces Type None
Window Features Window Treatments
Appliance Dishwasher, Disposal, Dryer, Gas Range, Microwave, Refrigerator, Washer
Laundry In Kitchen
Exterior
Exterior Feature Courtyard
Parking Features Assigned, Parking Lot
Fence None
Pool None
Community Features Gated, Near Shopping, Sidewalks, Street Lights
Utilities Available Other
Waterfront Description None
View City
Roof Type Composition
Street Surface Asphalt
Accessibility None
Handicap Access None
Porch None
Total Parking Spaces 1
Private Pool false
Building
Lot Description Other
Story One
Architectural Style Traditional
Level or Stories One
Structure Type Brick 4 Sides
New Construction No
Schools
Elementary Schools Springdale Park
Middle Schools David T Howard
High Schools Midtown
Others
Senior Community no
Tax ID 14 004800051321







