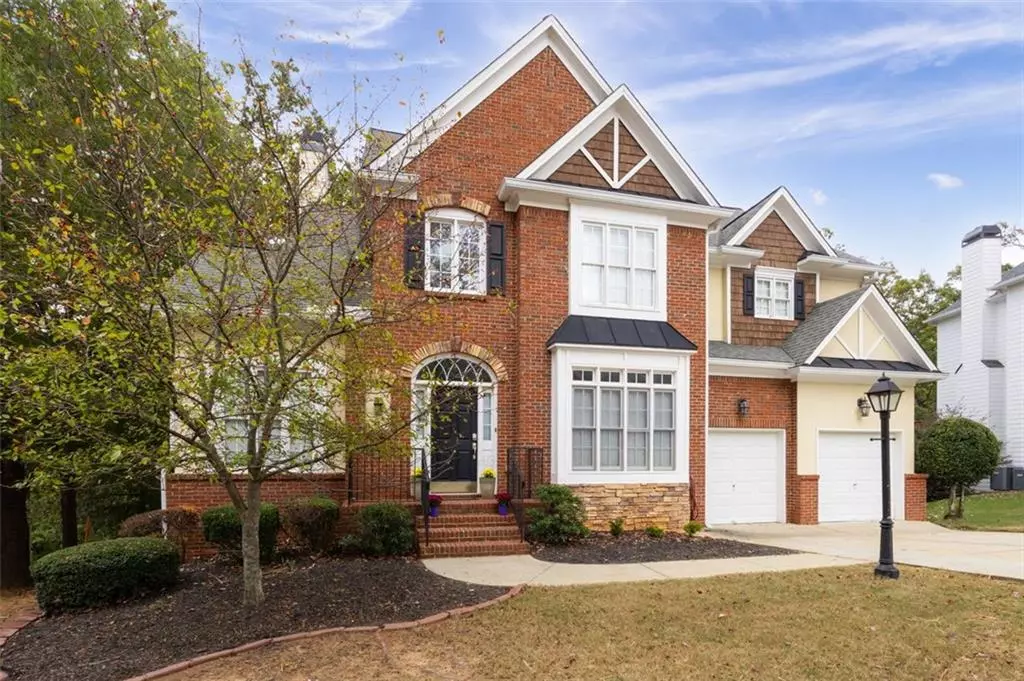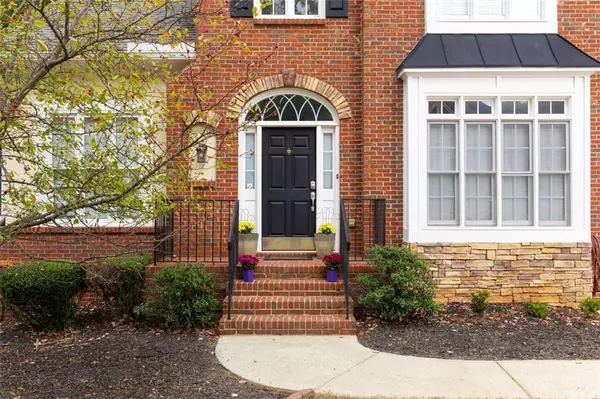
2984 Winterthur Close NW Kennesaw, GA 30144
6 Beds
5 Baths
4,163 SqFt
UPDATED:
12/09/2024 09:31 PM
Key Details
Property Type Single Family Home
Sub Type Single Family Residence
Listing Status Active
Purchase Type For Sale
Square Footage 4,163 sqft
Price per Sqft $156
Subdivision Legacy Park - Winterthur
MLS Listing ID 7493819
Style Traditional
Bedrooms 6
Full Baths 5
Construction Status Resale
HOA Fees $863
HOA Y/N Yes
Originating Board First Multiple Listing Service
Year Built 2003
Annual Tax Amount $6,270
Tax Year 2024
Lot Size 0.650 Acres
Acres 0.65
Property Description
Step up to the welcoming front porch, where charm meets functionality, and into the grand two-story foyer. To your left, you’ll find a versatile "sitting room," complete with built-in shelving. Whether you need a craft room, home office, playroom, or gaming space, this room adapts to your family’s needs. To your right, the large formal dining room boasts tray ceilings, crown molding, and a bay window, offering the perfect backdrop for everything from elegant dinner parties to casual weeknight meals. The main level also hosts a bedroom and full bathroom!
The heart of the home is the inviting family room, where wood-beamed ceilings and floor-to-ceiling windows flood the space with natural light while providing expansive views of the private wooded backyard. Perched at one of Legacy Park’s highest points, this home offers a unique treehouse-like experience. The open-concept kitchen flows seamlessly into the family room and features a breakfast area large enough for a family table, along with a breakfast bar for casual dining. Enjoy coffee on the deck or take the stairs down to the expansive patio to relax and unwind.
Upstairs, the elegance continues with hardwood floors in every room. The primary suite is a tranquil retreat tucked at the back of the home for maximum privacy, offering breathtaking treetop views, a spa-like en suite bathroom, and ample closet space. Secondary bedrooms impress with thoughtful details like built-in shelving, Jack-and-Jill configurations, and a bonus loft in one bedroom, perfect for a cozy reading nook or extra storage.
The finished basement takes this home to the next level, featuring two large recreational rooms, a newly updated full bathroom, and a reinforced safe room for peace of mind. The 6th bedroom is ideal for guests or multi-generational living. Step outside to a beautifully landscaped, fenced backyard that’s perfect for kids, pets, gardening, or hosting unforgettable gatherings.
Living in Legacy Park means access to unmatched amenities, including 112 acres of green space, walking trails, sidewalks, 4 pools, 10 tennis courts, 4 pickleball courts, a clubhouse, an 18-hole disc golf course, and a full calendar of events and sports programs.
This home is not only beautiful but also functional, with high-speed 1 Gbps AT&T fiber internet, updated fixtures, and numerous modern upgrades. Don’t miss the opportunity to make this extraordinary home your own—schedule your private tour today and experience the Legacy Park lifestyle!
Location
State GA
County Cobb
Lake Name Other
Rooms
Bedroom Description In-Law Floorplan,Oversized Master,Roommate Floor Plan
Other Rooms None
Basement Finished, Full, Interior Entry, Exterior Entry, Daylight
Main Level Bedrooms 1
Dining Room Seats 12+, Separate Dining Room
Interior
Interior Features High Ceilings 10 ft Main, Entrance Foyer 2 Story, Bookcases, Crown Molding, Double Vanity, Disappearing Attic Stairs, Entrance Foyer, Beamed Ceilings, Recessed Lighting, Tray Ceiling(s), Vaulted Ceiling(s)
Heating Central, Natural Gas
Cooling Ceiling Fan(s), Central Air
Flooring Hardwood, Carpet
Fireplaces Number 1
Fireplaces Type Family Room, Factory Built, Gas Starter
Window Features None
Appliance Dishwasher, Disposal, Gas Range, Microwave
Laundry Laundry Room, Main Level
Exterior
Exterior Feature Garden
Parking Features Attached, Driveway, Garage
Garage Spaces 2.0
Fence Back Yard, Fenced
Pool None
Community Features Clubhouse, Fishing, Homeowners Assoc, Near Trails/Greenway, Park, Pickleball, Fitness Center, Playground, Pool, Sidewalks, Swim Team, Tennis Court(s)
Utilities Available Cable Available, Electricity Available, Natural Gas Available, Phone Available, Sewer Available, Underground Utilities, Water Available
Waterfront Description None
View Neighborhood
Roof Type Composition,Ridge Vents,Shingle
Street Surface Asphalt
Accessibility None
Handicap Access None
Porch Deck, Front Porch, Patio
Total Parking Spaces 2
Private Pool false
Building
Lot Description Back Yard, Landscaped, Private, Wooded, Front Yard
Story Three Or More
Foundation Concrete Perimeter
Sewer Public Sewer
Water Public
Architectural Style Traditional
Level or Stories Three Or More
Structure Type Cement Siding,Stucco
New Construction No
Construction Status Resale
Schools
Elementary Schools Big Shanty/Kennesaw
Middle Schools Awtrey
High Schools North Cobb
Others
HOA Fee Include Maintenance Grounds,Reserve Fund,Swim,Tennis
Senior Community no
Restrictions false
Tax ID 20008902830
Special Listing Condition None







