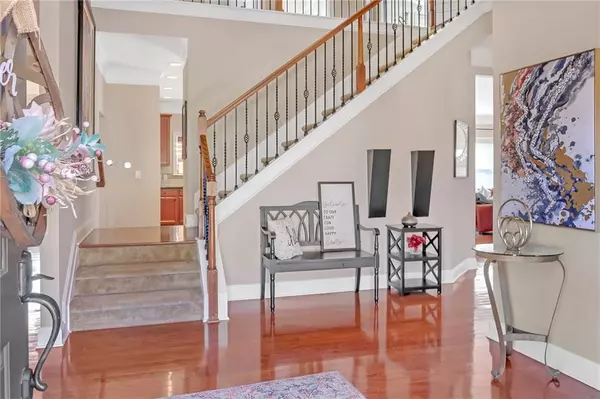
3628 Union Park DR Duluth, GA 30097
4 Beds
3.5 Baths
3,336 SqFt
UPDATED:
12/18/2024 05:32 AM
Key Details
Property Type Single Family Home
Sub Type Single Family Residence
Listing Status Pending
Purchase Type For Sale
Square Footage 3,336 sqft
Price per Sqft $209
Subdivision Lakes At Sugarloaf
MLS Listing ID 7493040
Style Traditional
Bedrooms 4
Full Baths 3
Half Baths 1
Construction Status Resale
HOA Fees $1,200
HOA Y/N Yes
Originating Board First Multiple Listing Service
Year Built 2011
Annual Tax Amount $7,024
Tax Year 2023
Lot Size 6,534 Sqft
Acres 0.15
Property Description
Schedule your showing Today! Please read private remarks for showing instructions.
Location
State GA
County Gwinnett
Lake Name None
Rooms
Bedroom Description Oversized Master
Other Rooms None
Basement Exterior Entry, Full, Unfinished
Dining Room Seats 12+, Separate Dining Room
Interior
Interior Features Crown Molding, Entrance Foyer, High Ceilings 9 ft Upper, Sound System, Track Lighting, Vaulted Ceiling(s), Walk-In Closet(s)
Heating Central
Cooling Central Air
Flooring Carpet
Fireplaces Number 1
Fireplaces Type Family Room, Gas Log
Window Features Insulated Windows
Appliance Dishwasher, Disposal, Gas Range, Gas Water Heater, Microwave
Laundry Electric Dryer Hookup, Laundry Room, Upper Level
Exterior
Exterior Feature Balcony
Parking Features Detached, Driveway, Garage, Garage Door Opener, Garage Faces Front
Garage Spaces 2.0
Fence Back Yard
Pool Fenced, In Ground, Pool Cover
Community Features Curbs, Gated, Homeowners Assoc, Near Schools, Near Shopping, Playground, Sidewalks
Utilities Available Electricity Available, Natural Gas Available, Sewer Available
Waterfront Description None
View Neighborhood
Roof Type Shingle
Street Surface Concrete
Porch Front Porch
Private Pool false
Building
Lot Description Back Yard, Front Yard, Landscaped
Story Three Or More
Foundation Brick/Mortar, Combination
Sewer Public Sewer
Water Public
Architectural Style Traditional
Level or Stories Three Or More
Structure Type Brick 3 Sides
New Construction No
Construction Status Resale
Schools
Elementary Schools Mason
Middle Schools Hull
High Schools Peachtree Ridge
Others
HOA Fee Include Maintenance Grounds
Senior Community no
Restrictions true
Tax ID R7200 404
Ownership Fee Simple
Acceptable Financing Cash, Conventional, FHA, VA Loan
Listing Terms Cash, Conventional, FHA, VA Loan
Financing no
Special Listing Condition None







