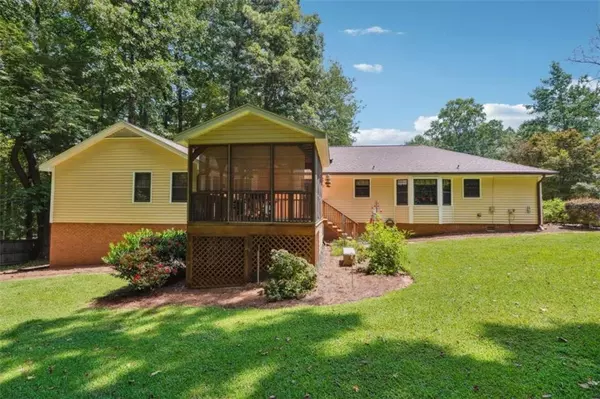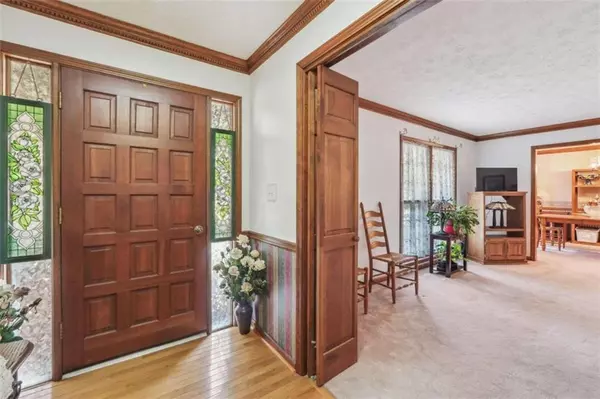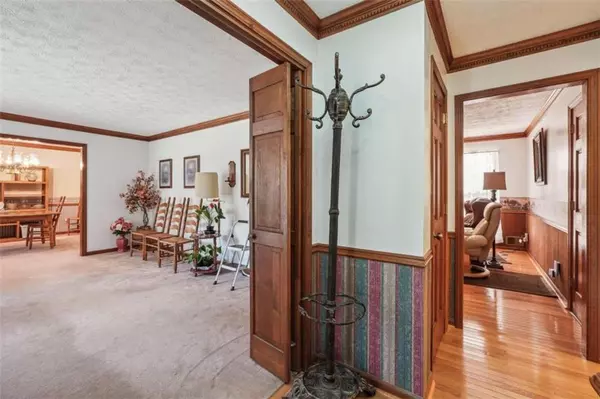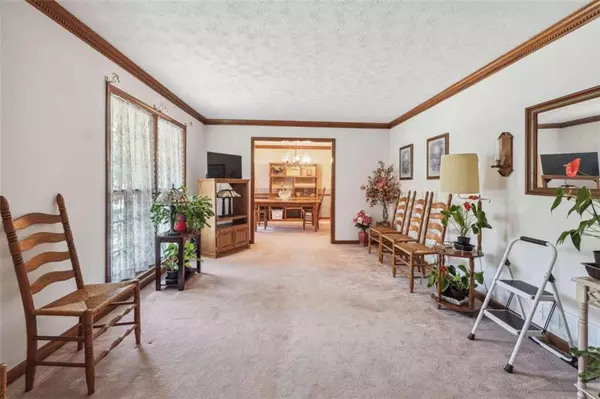9123 Thornton BLVD Jonesboro, GA 30236
4 Beds
2 Baths
2,120 SqFt
UPDATED:
01/14/2025 04:29 PM
Key Details
Property Type Single Family Home
Sub Type Single Family Residence
Listing Status Active
Purchase Type For Sale
Square Footage 2,120 sqft
Price per Sqft $158
Subdivision Thornton Estates
MLS Listing ID 7490643
Style Ranch,Traditional
Bedrooms 4
Full Baths 2
Construction Status Resale
HOA Y/N No
Originating Board First Multiple Listing Service
Year Built 1977
Annual Tax Amount $1,885
Tax Year 2024
Lot Size 0.660 Acres
Acres 0.66
Property Description
Location
State GA
County Clayton
Lake Name None
Rooms
Bedroom Description Master on Main
Other Rooms Shed(s)
Basement Crawl Space, Exterior Entry, Interior Entry, Partial, Unfinished, Walk-Out Access
Main Level Bedrooms 4
Dining Room Seats 12+, Separate Dining Room
Interior
Interior Features Central Vacuum, Double Vanity, Entrance Foyer, High Speed Internet, His and Hers Closets
Heating Central, Natural Gas
Cooling Ceiling Fan(s), Central Air, Electric
Flooring Carpet, Ceramic Tile, Hardwood
Fireplaces Number 1
Fireplaces Type Family Room, Gas Log, Gas Starter
Window Features Bay Window(s),Storm Window(s)
Appliance Dishwasher, Double Oven, Dryer, Electric Cooktop, Gas Water Heater, Trash Compactor, Washer
Laundry Electric Dryer Hookup, In Kitchen, Laundry Room, Main Level
Exterior
Exterior Feature Private Yard
Parking Features Attached, Garage Faces Side, Storage
Fence None
Pool None
Community Features Near Public Transport, Near Schools, Near Shopping
Utilities Available Cable Available, Electricity Available, Natural Gas Available, Phone Available, Underground Utilities, Water Available
Waterfront Description None
View Other
Roof Type Composition
Street Surface Asphalt
Accessibility None
Handicap Access None
Porch Deck, Front Porch, Screened
Total Parking Spaces 2
Private Pool false
Building
Lot Description Back Yard, Front Yard, Level, Private, Sloped
Story One
Foundation Block
Sewer Septic Tank
Water Public
Architectural Style Ranch, Traditional
Level or Stories One
Structure Type Brick,Stone,Vinyl Siding
New Construction No
Construction Status Resale
Schools
Elementary Schools Suder
Middle Schools M.D. Roberts
High Schools Jonesboro
Others
Senior Community no
Restrictions false
Tax ID 06030A A002
Ownership Fee Simple
Financing no
Special Listing Condition None






