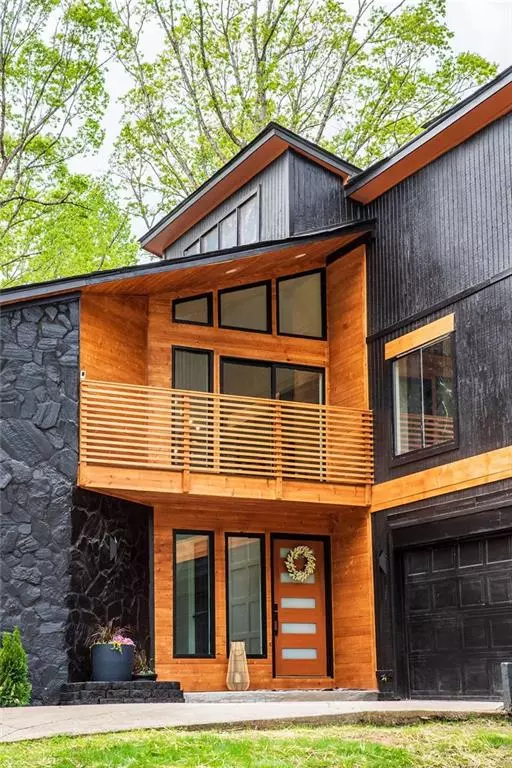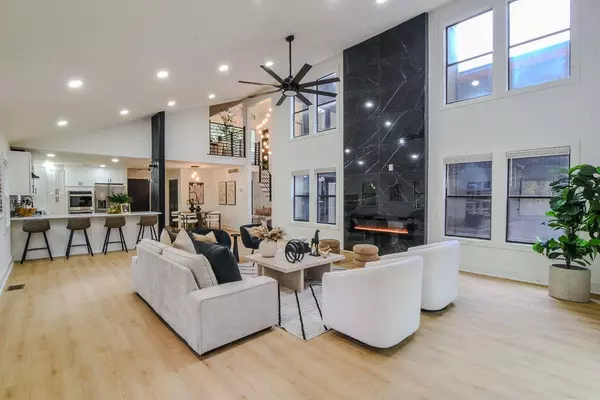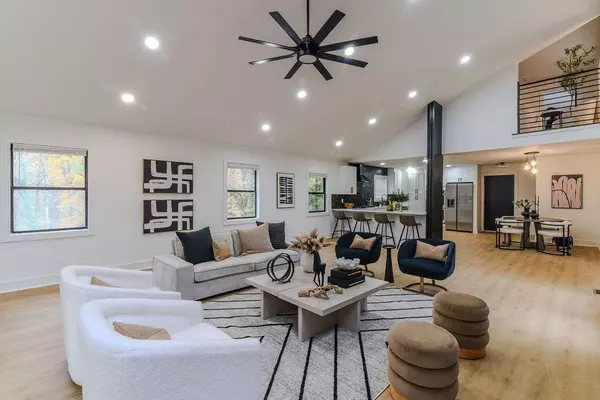
1435 NISKEY LAKE RD SW Atlanta, GA 30331
4 Beds
3 Baths
3,318 SqFt
UPDATED:
12/20/2024 01:31 AM
Key Details
Property Type Single Family Home
Sub Type Single Family Residence
Listing Status Active
Purchase Type For Sale
Square Footage 3,318 sqft
Price per Sqft $180
Subdivision Niskey Lake
MLS Listing ID 7480502
Style Mid-Century Modern,Contemporary
Bedrooms 4
Full Baths 3
Construction Status Updated/Remodeled
HOA Y/N No
Originating Board First Multiple Listing Service
Year Built 1986
Annual Tax Amount $8,649
Tax Year 2024
Lot Size 0.740 Acres
Acres 0.74
Property Description
Location
State GA
County Fulton
Lake Name None
Rooms
Bedroom Description Master on Main
Other Rooms None
Basement Crawl Space
Main Level Bedrooms 3
Dining Room Dining L, Separate Dining Room
Interior
Interior Features High Ceilings 10 ft Main, High Ceilings 9 ft Upper, Double Vanity, Entrance Foyer, Recessed Lighting, Entrance Foyer 2 Story, Walk-In Closet(s)
Heating Central
Cooling Ceiling Fan(s), Central Air, Electric
Flooring Luxury Vinyl, Tile
Fireplaces Number 1
Fireplaces Type Electric, Living Room, Master Bedroom
Window Features Insulated Windows
Appliance Double Oven, Dishwasher, Refrigerator, Gas Cooktop, Gas Oven, Microwave
Laundry In Kitchen, Laundry Closet, Main Level
Exterior
Exterior Feature Rain Gutters, Balcony
Parking Features Driveway, Garage, Kitchen Level
Garage Spaces 2.0
Fence None
Pool None
Community Features None
Utilities Available Electricity Available, Natural Gas Available, Water Available
Waterfront Description None
View Trees/Woods
Roof Type Other,Shingle
Street Surface Asphalt
Accessibility None
Handicap Access None
Porch Deck
Private Pool false
Building
Lot Description Other
Story Two
Foundation Combination
Sewer Septic Tank
Water Public
Architectural Style Mid-Century Modern, Contemporary
Level or Stories Two
Structure Type Wood Siding,Concrete,Frame
New Construction No
Construction Status Updated/Remodeled
Schools
Elementary Schools Deerwood Academy
Middle Schools Ralph Bunche
High Schools D. M. Therrell
Others
Senior Community no
Restrictions false
Tax ID 14F006200030387
Ownership Other
Financing no
Special Listing Condition None







