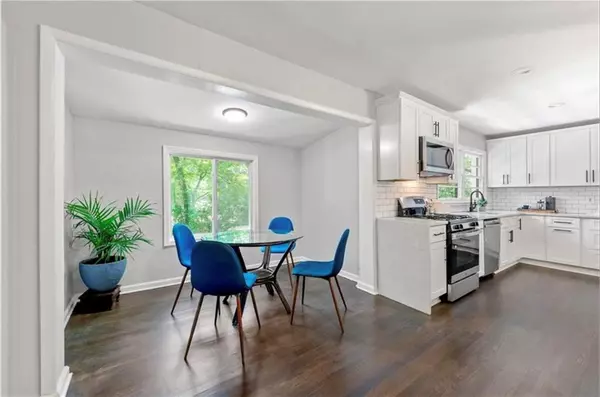
1507 Lively Ridge RD NE Atlanta, GA 30329
3 Beds
2 Baths
1,385 SqFt
UPDATED:
11/26/2024 05:01 PM
Key Details
Property Type Single Family Home
Sub Type Single Family Residence
Listing Status Active
Purchase Type For Sale
Square Footage 1,385 sqft
Price per Sqft $432
Subdivision Biltmore Estates
MLS Listing ID 7459197
Style Ranch
Bedrooms 3
Full Baths 2
Construction Status Updated/Remodeled
HOA Y/N No
Originating Board First Multiple Listing Service
Year Built 1953
Annual Tax Amount $7,176
Tax Year 2023
Lot Size 0.400 Acres
Acres 0.4
Property Description
Location
State GA
County Dekalb
Lake Name None
Rooms
Bedroom Description Master on Main,Roommate Floor Plan
Other Rooms Other
Basement None
Main Level Bedrooms 3
Dining Room Open Concept, Other
Interior
Interior Features Disappearing Attic Stairs, Other
Heating Central, Forced Air
Cooling Ceiling Fan(s), Central Air
Flooring Hardwood
Fireplaces Type None
Window Features None
Appliance Dishwasher, Disposal, Gas Oven, Gas Range, Refrigerator, Self Cleaning Oven
Laundry Laundry Closet, Main Level
Exterior
Exterior Feature Garden, Storage, Other
Parking Features Carport, Driveway
Fence Back Yard
Pool None
Community Features None
Utilities Available Electricity Available, Natural Gas Available, Phone Available, Sewer Available, Water Available
Waterfront Description None
View Neighborhood, Other
Roof Type Composition
Street Surface Paved
Accessibility None
Handicap Access None
Porch Deck
Total Parking Spaces 2
Private Pool false
Building
Lot Description Back Yard, Corner Lot, Front Yard
Story One
Foundation See Remarks
Sewer Public Sewer
Water Public
Architectural Style Ranch
Level or Stories One
Structure Type Brick 4 Sides
New Construction No
Construction Status Updated/Remodeled
Schools
Elementary Schools Briar Vista
Middle Schools Druid Hills
High Schools Druid Hills
Others
Senior Community no
Restrictions false
Tax ID 18 106 08 001
Special Listing Condition None







