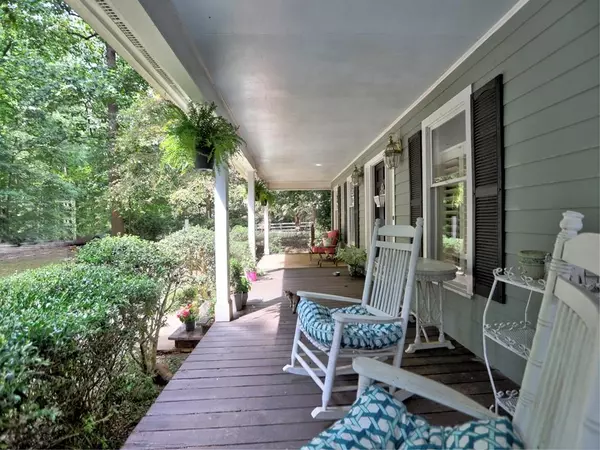
588 Dogwood Lake TRL Alpharetta, GA 30004
4 Beds
3 Baths
2,518 SqFt
UPDATED:
12/18/2024 03:17 PM
Key Details
Property Type Single Family Home
Sub Type Single Family Residence
Listing Status Active
Purchase Type For Sale
Square Footage 2,518 sqft
Price per Sqft $496
Subdivision Dogwood Lake Estates
MLS Listing ID 7435063
Style Cape Cod,Farmhouse,Traditional
Bedrooms 4
Full Baths 3
Construction Status Resale
HOA Y/N No
Originating Board First Multiple Listing Service
Year Built 1985
Annual Tax Amount $1,699
Tax Year 2023
Lot Size 5.000 Acres
Acres 5.0
Property Description
Location
State GA
County Cherokee
Lake Name None
Rooms
Bedroom Description Double Master Bedroom,In-Law Floorplan,Master on Main
Other Rooms Carriage House, Garage(s), Guest House, Second Residence, Shed(s), Storage, Workshop
Basement Bath/Stubbed, Daylight, Exterior Entry, Full, Unfinished, Walk-Out Access
Main Level Bedrooms 1
Dining Room Seats 12+, Separate Dining Room
Interior
Interior Features Bookcases, Crown Molding, Double Vanity, Entrance Foyer, Recessed Lighting, Walk-In Closet(s)
Heating Electric, Forced Air, Propane
Cooling Ceiling Fan(s), Central Air, Electric
Flooring Carpet, Ceramic Tile, Wood
Fireplaces Number 1
Fireplaces Type Family Room, Raised Hearth
Window Features Double Pane Windows,Plantation Shutters
Appliance Dishwasher, Electric Cooktop, Electric Oven, Electric Range, Microwave
Laundry Electric Dryer Hookup, Laundry Closet, Main Level, Mud Room
Exterior
Exterior Feature Garden, Private Entrance, Private Yard, Storage, Other
Parking Features Attached, Detached, Driveway, Garage, Garage Door Opener, Garage Faces Front, Kitchen Level
Garage Spaces 5.0
Fence Back Yard, Fenced, Front Yard, Wood
Pool None
Community Features Street Lights
Utilities Available Cable Available, Electricity Available, Phone Available, Water Available
Waterfront Description None
View Trees/Woods
Roof Type Composition
Street Surface Asphalt
Accessibility None
Handicap Access None
Porch Breezeway, Covered, Deck, Enclosed, Front Porch, Rear Porch, Screened
Private Pool false
Building
Lot Description Back Yard, Farm, Landscaped, Level, Private, Wooded
Story Two
Foundation Concrete Perimeter
Sewer Septic Tank
Water Well
Architectural Style Cape Cod, Farmhouse, Traditional
Level or Stories Two
Structure Type Cement Siding
New Construction No
Construction Status Resale
Schools
Elementary Schools Avery
Middle Schools Creekland - Cherokee
High Schools Creekview
Others
Senior Community no
Restrictions false
Tax ID 02N06 092
Acceptable Financing Owner May Carry
Listing Terms Owner May Carry
Special Listing Condition None







