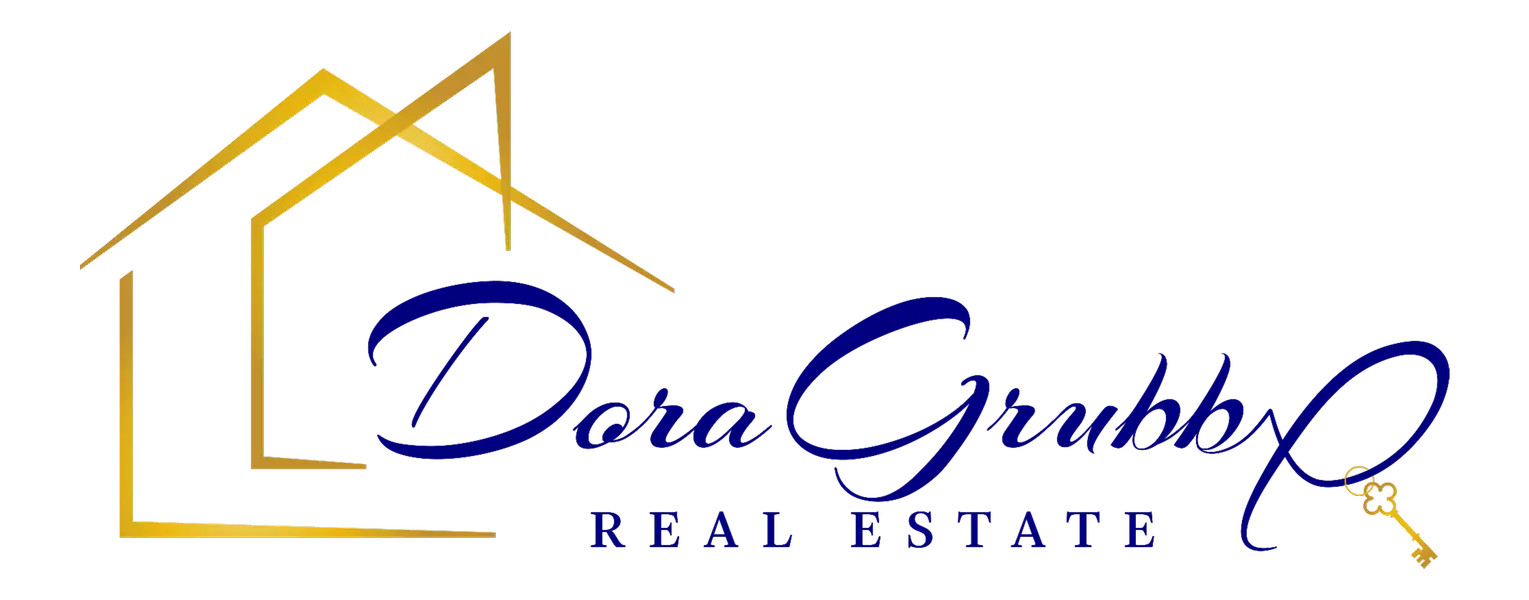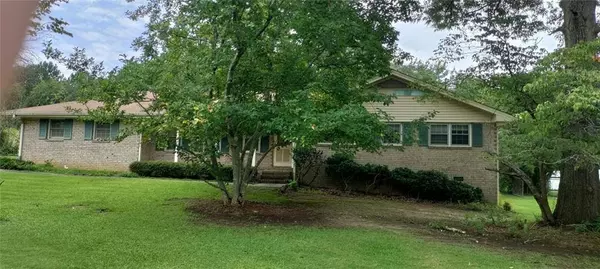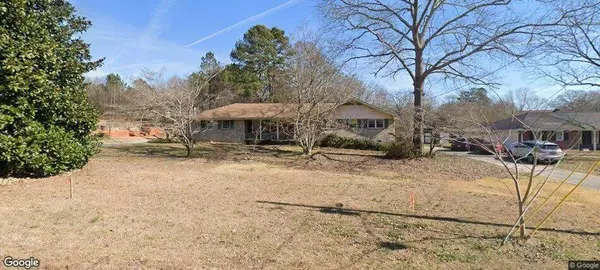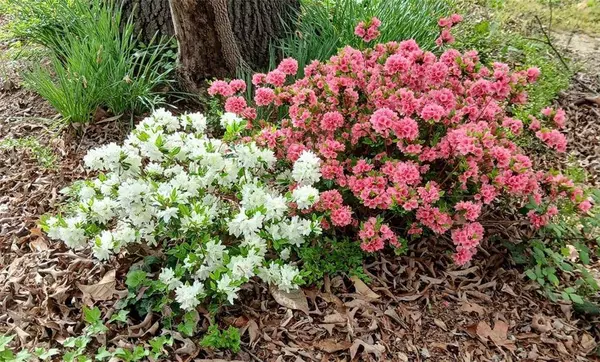
GALLERY
PROPERTY DETAIL
Key Details
Sold Price $310,000
Property Type Single Family Home
Sub Type Single Family Residence
Listing Status Sold
Purchase Type For Sale
Square Footage 1, 558 sqft
Price per Sqft $198
Subdivision Hickory Hills
MLS Listing ID 7619087
Sold Date 10/22/25
Style Traditional
Bedrooms 3
Full Baths 2
Construction Status Resale
HOA Y/N No
Year Built 1973
Annual Tax Amount $3,406
Tax Year 2024
Lot Size 1.020 Acres
Acres 1.02
Property Sub-Type Single Family Residence
Source First Multiple Listing Service
Location
State GA
County Gwinnett
Area Hickory Hills
Lake Name None
Rooms
Bedroom Description Master on Main
Other Rooms Shed(s)
Basement None
Main Level Bedrooms 3
Dining Room None
Kitchen Breakfast Room
Building
Lot Description Back Yard, Cleared, Front Yard
Story One
Foundation Concrete Perimeter
Sewer Septic Tank
Water Public
Architectural Style Traditional
Level or Stories One
Structure Type Brick 4 Sides
Construction Status Resale
Interior
Interior Features High Ceilings 9 ft Main
Heating Central
Cooling Ceiling Fan(s), Central Air
Flooring Carpet, Vinyl
Fireplaces Number 1
Fireplaces Type Brick, Family Room, Gas Starter
Equipment None
Window Features Double Pane Windows
Appliance Dishwasher, Electric Cooktop, Range Hood
Laundry Common Area
Exterior
Exterior Feature Permeable Paving
Parking Features Garage Door Opener, Garage
Garage Spaces 2.0
Fence Chain Link, Fenced
Pool None
Community Features Park, Street Lights, Restaurant
Utilities Available Cable Available, Electricity Available, Natural Gas Available
Waterfront Description None
View Y/N Yes
View Neighborhood
Roof Type Composition
Street Surface Asphalt
Accessibility None
Handicap Access None
Porch Covered, Front Porch
Total Parking Spaces 5
Private Pool false
Schools
Elementary Schools Britt
Middle Schools Snellville
High Schools South Gwinnett
Others
Senior Community no
Restrictions false
Tax ID R5006 117
SIMILAR HOMES FOR SALE
Check for similar Single Family Homes at price around $310,000 in Snellville,GA

Active
$436,000
2280 Hickory Station CIR, Snellville, GA 30078
Listed by Crye-Leike Realtors4 Beds 2.5 Baths 2,958 SqFt
Active
$285,900
3129 Rock Pine WAY, Snellville, GA 30078
Listed by Homeland Realty Group, LLC.3 Beds 2 Baths 1,350 SqFt
Active Under Contract
$365,000
2887 Hickory LN, Snellville, GA 30078
4 Beds 3 Baths 0.59 Acres Lot
CONTACT




